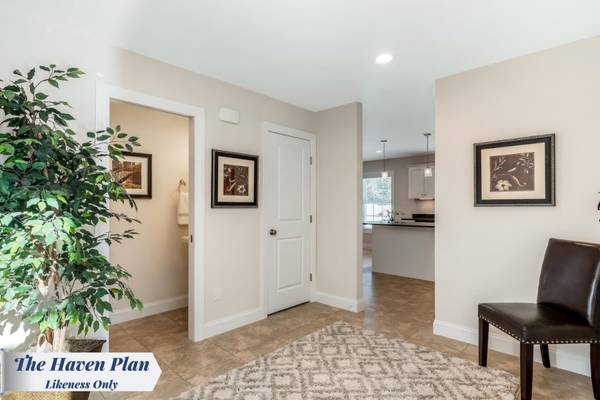
UPDATED:
07/25/2024 05:57 PM
Key Details
Property Type Condo
Sub Type Condo
Listing Status Under Contract
Purchase Type For Sale
Square Footage 2,235 sqft
Price per Sqft $223
Subdivision Haydenberry Estates
MLS Listing ID 4970024
Bedrooms 3
Full Baths 2
Half Baths 1
Construction Status New Construction
HOA Fees $200/mo
Year Built 2024
Property Description
Location
State VT
County Vt-chittenden
Area Vt-Chittenden
Zoning Residential
Rooms
Basement Entrance Interior
Basement Full, Unfinished
Interior
Interior Features Laundry - 1st Floor
Heating Gas - Natural
Cooling None
Flooring Carpet, Ceramic Tile, Hardwood
Basement Type Full,Unfinished
Exterior
Garage Spaces 2.0
Garage Description Attached
Utilities Available Underground Utilities
Roof Type Shingle - Architectural
Building
Story 2
Foundation Slab - Concrete
Sewer Public
Construction Status New Construction
Schools
Elementary Schools Milton Elementary School
Middle Schools Milton Jr High School
High Schools Milton Senior High School
School District Milton

Get More Information

Louden Dennis
Sales Associate | License ID: SA926657
Sales Associate License ID: SA926657



