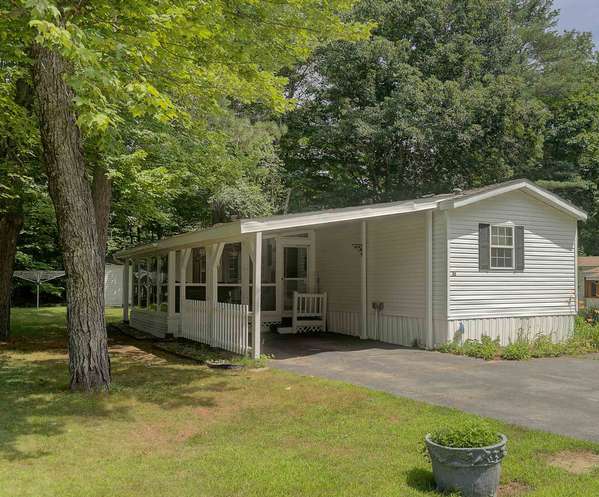UPDATED:
12/12/2024 08:57 PM
Key Details
Property Type Mobile Home
Sub Type Mobile Home
Listing Status Active
Purchase Type For Sale
Square Footage 1,035 sqft
Price per Sqft $95
MLS Listing ID 5005419
Bedrooms 3
Full Baths 2
Construction Status Existing
HOA Fees $650/mo
Year Built 1996
Annual Tax Amount $1,492
Tax Year 2024
Property Description
Location
State NH
County Nh-carroll
Area Nh-Carroll
Zoning Residential
Interior
Interior Features Ceiling Fan, Fireplace - Wood, Hot Tub, Kitchen Island, Kitchen/Dining, Primary BR w/ BA, Natural Light, Walk-in Closet, Laundry - 1st Floor
Cooling Other
Flooring Carpet, Vinyl
Equipment Window AC
Exterior
Garage Spaces 1.0
Garage Description Direct Entry, Driveway, Covered, Attached, Carport
Community Features # of Occupants
Utilities Available Cable - Available
Amenities Available Club House
Waterfront Description No
View Y/N No
Water Access Desc No
View No
Roof Type Shingle - Asphalt
Waterfront Description No
Building
Story 1
Foundation Skirted, Slab - Concrete
Sewer Community, Septic Shared
Construction Status Existing
Schools
Middle Schools A. Crosby Kennett Middle Sch
High Schools A. Crosby Kennett Sr. High
School District Sau #9

Get More Information
Louden Dennis
Sales Associate | License ID: SA926657
Sales Associate License ID: SA926657



