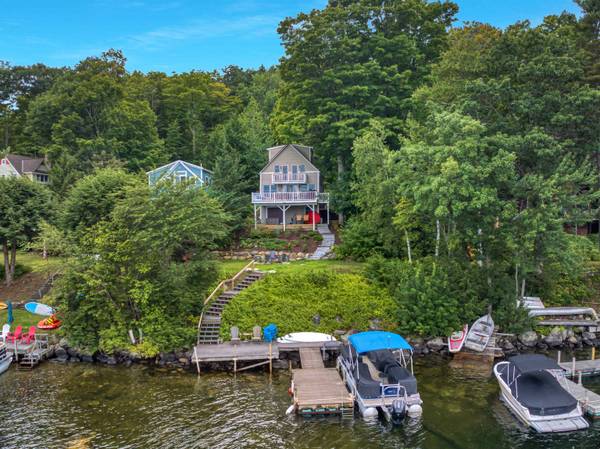UPDATED:
11/30/2024 05:34 PM
Key Details
Property Type Single Family Home
Sub Type Single Family
Listing Status Under Contract
Purchase Type For Sale
Square Footage 1,400 sqft
Price per Sqft $1,192
MLS Listing ID 5011134
Bedrooms 4
Half Baths 1
Three Quarter Bath 1
Construction Status Existing
Year Built 1980
Annual Tax Amount $12,929
Tax Year 2023
Lot Size 4,356 Sqft
Acres 0.1
Property Description
Location
State NH
County Nh-merrimack
Area Nh-Merrimack
Zoning RESIDE
Body of Water Lake
Rooms
Basement Entrance Walkout
Basement Concrete
Interior
Interior Features Dining Area, Kitchen/Living, Living/Dining, Natural Light, Natural Woodwork, Laundry - 1st Floor
Cooling Mini Split
Basement Type Concrete
Exterior
Utilities Available Other
Waterfront Description Yes
View Y/N Yes
Water Access Desc Yes
View Yes
Roof Type Standing Seam
Waterfront Description Yes
Building
Story 2
Foundation Concrete
Sewer Septic
Construction Status Existing
Schools
Elementary Schools Kearsarge Elem Bradford
Middle Schools Kearsarge Regional Middle Sch
High Schools Kearsarge Regional Hs
School District Kearsarge Sch Dst Sau #65

Get More Information
Louden Dennis
Sales Associate | License ID: SA926657
Sales Associate License ID: SA926657



