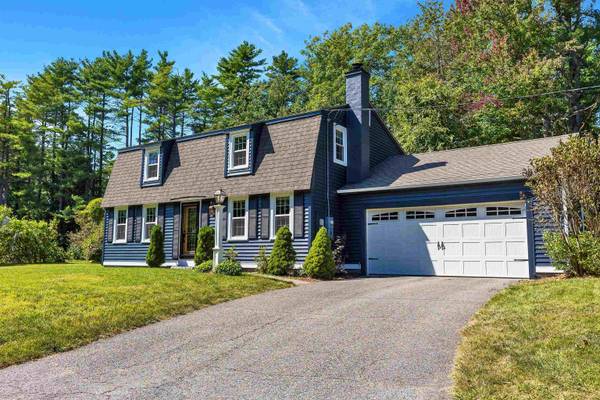
UPDATED:
09/28/2024 07:14 PM
Key Details
Property Type Single Family Home
Sub Type Single Family
Listing Status Under Contract
Purchase Type For Sale
Square Footage 2,465 sqft
Price per Sqft $170
MLS Listing ID 5013764
Bedrooms 3
Full Baths 2
Construction Status Existing
Year Built 1978
Annual Tax Amount $8,096
Tax Year 2023
Lot Size 0.850 Acres
Acres 0.85
Property Description
Location
State NH
County Nh-hillsborough
Area Nh-Hillsborough
Zoning R
Rooms
Basement Entrance Interior
Basement Bulkhead, Concrete, Finished, Full, Storage Space, Interior Access, Stairs - Basement
Interior
Interior Features Dining Area, Fireplace - Wood, Fireplaces - 1, Hearth, Kitchen/Dining, Laundry Hook-ups, Natural Light, Natural Woodwork, Walk-in Closet, Window Treatment, Wood Stove Hook-up, Laundry - Basement
Heating Electric, Pellet
Cooling Central AC
Flooring Carpet, Hardwood, Tile, Vinyl
Equipment Smoke Detector
Basement Type Bulkhead,Concrete,Finished,Full,Storage Space,Interior Access,Stairs - Basement
Exterior
Garage Spaces 2.0
Garage Description Auto Open, Driveway, Garage, Off Street, On-Site
Utilities Available Cable - At Site
Roof Type Shingle - Asphalt
Building
Story 2
Foundation Concrete, Poured Concrete
Sewer Concrete, Leach Field, Septic
Construction Status Existing
Schools
Elementary Schools Peterborough Elem School
Middle Schools South Meadow School
High Schools Contoocook Valley Regional Hig
School District Contoocook Valley Sd Sau #1

Get More Information

Louden Dennis
Sales Associate | License ID: SA926657
Sales Associate License ID: SA926657



