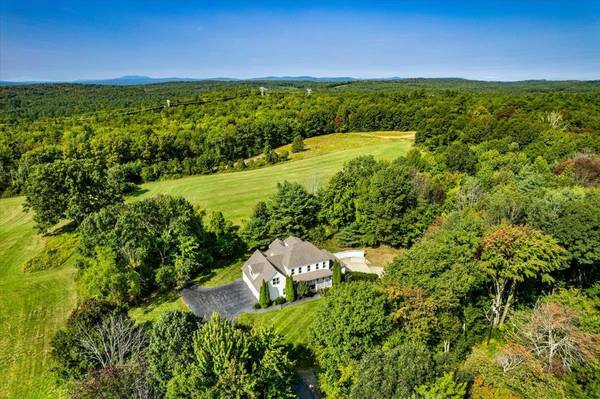
UPDATED:
10/28/2024 02:36 PM
Key Details
Property Type Single Family Home
Sub Type Single Family
Listing Status Active
Purchase Type For Sale
Square Footage 3,618 sqft
Price per Sqft $287
MLS Listing ID 5014124
Bedrooms 4
Full Baths 3
Half Baths 1
Construction Status Existing
Year Built 2003
Annual Tax Amount $15,062
Tax Year 2024
Lot Size 3.920 Acres
Acres 3.92
Property Description
Location
State NH
County Nh-hillsborough
Area Nh-Hillsborough
Zoning A
Rooms
Basement Entrance Interior
Basement Climate Controlled, Concrete Floor, Full, Insulated, Stairs - Interior, Storage Space, Unfinished, Walkout, Exterior Access
Interior
Interior Features Central Vacuum, Cathedral Ceiling, Ceiling Fan, In-Law/Accessory Dwelling, Kitchen Island, Primary BR w/ BA, Natural Light, Vaulted Ceiling, Walk-in Closet, Programmable Thermostat, Laundry - 1st Floor, Laundry - 2nd Floor, Attic - Walkup
Heating Gas - LP/Bottle
Cooling Central AC
Flooring Carpet, Hardwood, Tile
Equipment Air Conditioner, Humidifier, Irrigation System, Stove-Wood, Generator - Standby
Basement Type Climate Controlled,Concrete Floor,Full,Insulated,Stairs - Interior,Storage Space,Unfinished,Walkout,Exterior Access
Exterior
Garage Spaces 12.0
Garage Description Auto Open, Direct Entry, Finished, Heated Garage, Driveway, Garage, Parking Spaces 11 - 20, Underground, Attached
Utilities Available Cable
Roof Type Shingle - Asphalt
Building
Story 2.5
Foundation Concrete
Sewer Private, Septic
Construction Status Existing
Schools
Elementary Schools Maple Avenue Elementary School
Middle Schools Mountain View Middle School
High Schools Goffstown High School
School District Goffstown Sch Dsct Sau #19

Get More Information

Louden Dennis
Sales Associate | License ID: SA926657
Sales Associate License ID: SA926657



