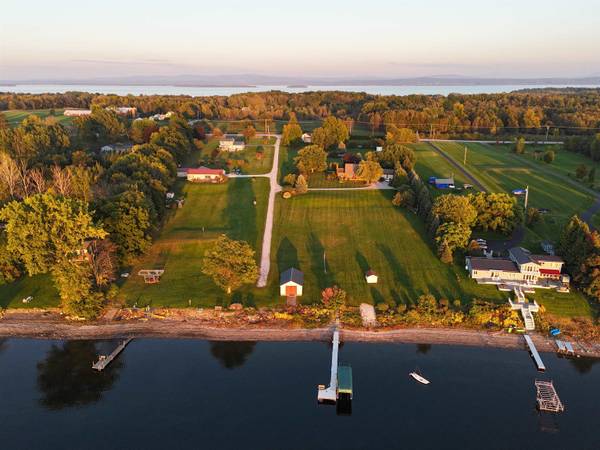UPDATED:
12/15/2024 07:38 PM
Key Details
Property Type Single Family Home
Sub Type Single Family
Listing Status Active
Purchase Type For Sale
Square Footage 2,292 sqft
Price per Sqft $300
MLS Listing ID 5017418
Bedrooms 3
Full Baths 1
Half Baths 1
Three Quarter Bath 1
Construction Status Existing
Year Built 1989
Annual Tax Amount $9,117
Tax Year 2024
Lot Size 2.660 Acres
Acres 2.66
Property Description
Location
State VT
County Vt-grand Isle
Area Vt-Grand Isle
Zoning Residential & Shoreline
Body of Water Lake
Rooms
Basement Entrance Interior
Basement Bulkhead, Concrete, Full, Insulated, Partially Finished, Stairs - Interior, Interior Access
Interior
Interior Features Blinds, Ceiling Fan, Kitchen Island, Primary BR w/ BA, Walk-in Pantry
Cooling Central AC, Multi Zone, Mini Split
Flooring Carpet, Hardwood, Slate/Stone, Tile
Equipment Air Conditioner, Radon Mitigation, Security System, Stove-Wood
Basement Type Bulkhead,Concrete,Full,Insulated,Partially Finished,Stairs - Interior,Interior Access
Exterior
Garage Spaces 2.0
Utilities Available Cable
Waterfront Description Yes
View Y/N Yes
Water Access Desc Yes
View Yes
Roof Type Standing Seam
Waterfront Description Yes
Building
Story 2
Foundation Poured Concrete
Sewer Leach Field - Mound, Private, Septic
Construction Status Existing
Schools
Elementary Schools Grand Isle School
Middle Schools Grand Isle School
High Schools Choice
School District Grand Isle School District

Get More Information
Louden Dennis
Sales Associate | License ID: SA926657
Sales Associate License ID: SA926657



