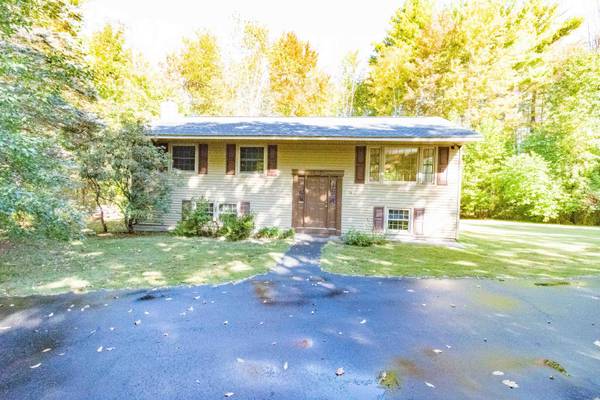
UPDATED:
10/28/2024 06:48 PM
Key Details
Property Type Single Family Home
Sub Type Single Family
Listing Status Under Contract
Purchase Type For Sale
Square Footage 2,184 sqft
Price per Sqft $206
MLS Listing ID 5017569
Bedrooms 3
Full Baths 1
Three Quarter Bath 1
Construction Status Existing
Year Built 1968
Annual Tax Amount $5,543
Tax Year 2024
Lot Size 1.100 Acres
Acres 1.1
Property Description
Location
State NH
County Nh-merrimack
Area Nh-Merrimack
Zoning Residential
Rooms
Basement Entrance Interior
Basement Daylight, Finished, Full, Stairs - Interior
Interior
Interior Features Cedar Closet, Kitchen/Dining, Living/Dining
Heating Electric, Oil, Wood
Cooling None
Flooring Carpet, Vinyl, Wood
Equipment Dehumidifier, Stove-Wood
Basement Type Daylight,Finished,Full,Stairs - Interior
Exterior
Garage Spaces 2.0
Garage Description Driveway, Garage
Utilities Available Cable - At Site
Roof Type Shingle - Asphalt
Building
Story 2
Foundation Concrete
Sewer Private, Septic
Construction Status Existing
Schools
Elementary Schools Hooksett Memorial School
School District Hooksett School District

Get More Information

Louden Dennis
Sales Associate | License ID: SA926657
Sales Associate License ID: SA926657



