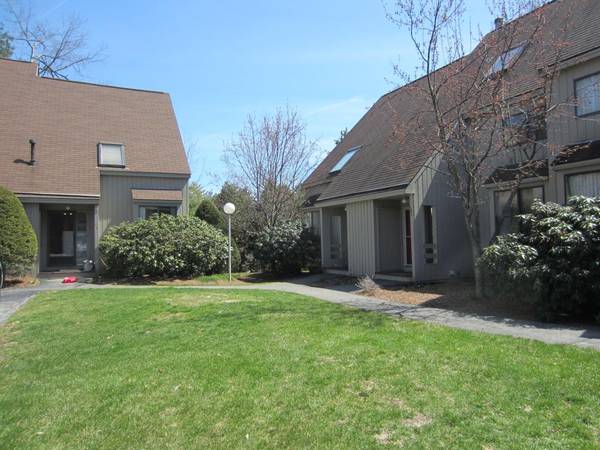UPDATED:
12/19/2024 05:30 PM
Key Details
Property Type Condo
Sub Type Condo
Listing Status Active
Purchase Type For Rent
Square Footage 1,000 sqft
MLS Listing ID 5020089
Bedrooms 1
Full Baths 1
Half Baths 1
Construction Status Existing
Year Built 1986
Property Description
Location
State NH
County Nh-hillsborough
Area Nh-Hillsborough
Rooms
Basement Entrance Interior
Basement Concrete, Concrete Floor, Full, Stairs - Interior, Storage Space, Unfinished
Interior
Interior Features Blinds, Draperies, Fireplace - Wood, Laundry Hook-ups, Skylight, Window Treatment, Laundry - Basement
Cooling Air Conditioning Units, Wall AC Units
Flooring Carpet, Laminate, Manufactured
Equipment Air Conditioner, Window AC, CO Detector, Smoke Detector, Smoke Detectr-Hard Wired, Smoke Detectr-HrdWrdw/Bat
Basement Type Concrete,Concrete Floor,Full,Stairs - Interior,Storage Space,Unfinished
Exterior
Garage Spaces 1.0
Garage Description Driveway, Garage, On-Site, Parking Spaces 3, Paved, Detached
Utilities Available Cable - Available
Roof Type Shingle - Asphalt
Building
Story 1.75
Foundation Concrete
Sewer Private
Construction Status Existing
Schools
High Schools Bedford High School
School District Bedford Sch District Sau #25

Get More Information
Louden Dennis
Sales Associate | License ID: SA926657
Sales Associate License ID: SA926657



