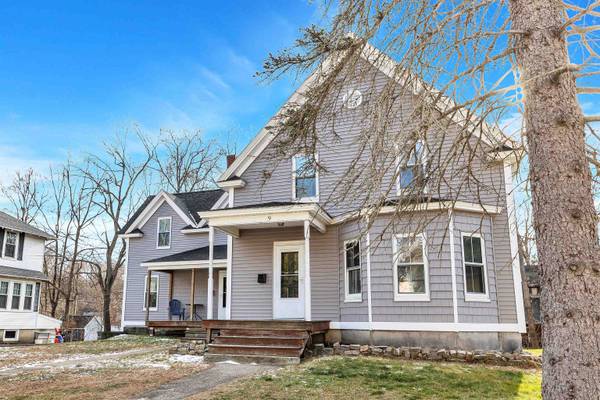UPDATED:
12/17/2024 03:06 PM
Key Details
Property Type Single Family Home
Sub Type Single Family
Listing Status Under Contract
Purchase Type For Sale
Square Footage 2,076 sqft
Price per Sqft $250
MLS Listing ID 5024408
Bedrooms 4
Full Baths 4
Construction Status Existing
Year Built 1900
Annual Tax Amount $6,487
Tax Year 2024
Lot Size 9,147 Sqft
Acres 0.21
Property Description
Location
State NH
County Nh-hillsborough
Area Nh-Hillsborough
Zoning res
Rooms
Basement Entrance Walkout
Basement Stairs - Interior, Storage Space, Unfinished, Walkout
Interior
Interior Features Ceiling Fan, Kitchen/Dining, Kitchen/Family, Natural Light, Natural Woodwork, Laundry - 1st Floor, Laundry - 2nd Floor
Cooling None
Flooring Carpet, Ceramic Tile, Hardwood
Equipment Smoke Detector
Basement Type Stairs - Interior,Storage Space,Unfinished,Walkout
Exterior
Garage Description Driveway, Parking Spaces 4
Utilities Available Other
Roof Type Shingle - Asphalt
Building
Story 2
Foundation Stone
Sewer Public
Construction Status Existing
Schools
Elementary Schools Heron Pond Elementary School
Middle Schools Milford Middle School
High Schools Milford High School
School District Milford School District

Get More Information
Louden Dennis
Sales Associate | License ID: SA926657
Sales Associate License ID: SA926657



