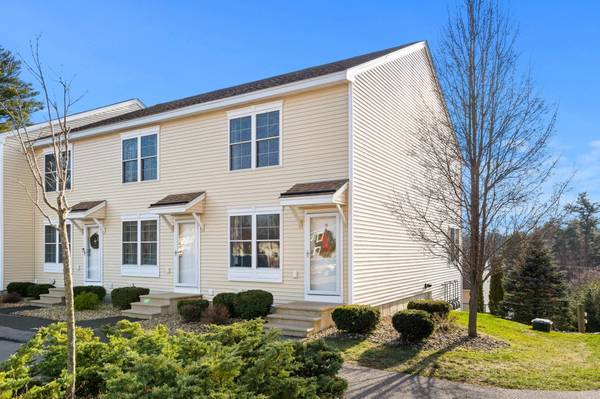UPDATED:
12/26/2024 06:17 PM
Key Details
Property Type Condo
Sub Type Condo
Listing Status Under Contract
Purchase Type For Sale
Square Footage 1,152 sqft
Price per Sqft $321
MLS Listing ID 5024952
Bedrooms 2
Full Baths 1
Half Baths 1
Construction Status Existing
HOA Fees $315/mo
Year Built 2016
Annual Tax Amount $7,042
Tax Year 2024
Property Description
Location
State NH
County Nh-rockingham
Area Nh-Rockingham
Zoning MHDR
Rooms
Basement Entrance Interior
Basement Concrete, Full, Storage Space, Unfinished, Walkout, Interior Access, Exterior Access, Stairs - Basement
Interior
Interior Features Ceiling Fan, Dining Area, Kitchen/Dining, Laundry - Basement
Cooling Central AC
Flooring Carpet, Hardwood, Tile
Equipment CO Detector, Smoke Detectr-HrdWrdw/Bat
Basement Type Concrete,Full,Storage Space,Unfinished,Walkout,Interior Access,Exterior Access,Stairs - Basement
Exterior
Garage Description Parking Spaces 2
Utilities Available Cable - Available, Gas - LP/Bottle
Amenities Available Master Insurance, Landscaping, Snow Removal, Trash Removal
Roof Type Shingle - Asphalt
Building
Story 2
Foundation Concrete
Sewer Public
Construction Status Existing
Schools
Elementary Schools Grinnell Elementary School
Middle Schools Gilbert H. Hood Middle School
High Schools Pinkerton Academy
School District Derry School District Sau #10

Get More Information
Louden Dennis
Sales Associate | License ID: SA926657
Sales Associate License ID: SA926657



