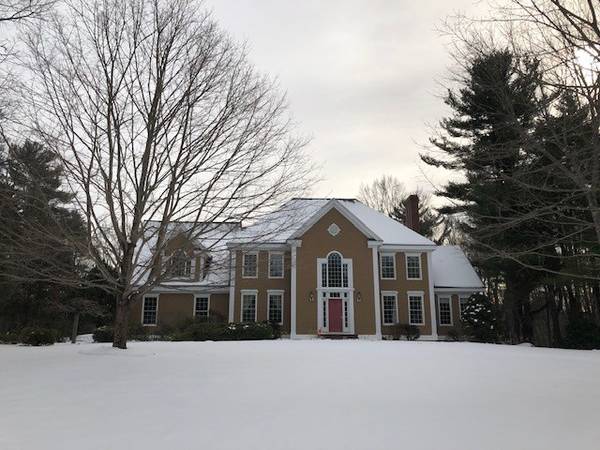Bought with Linda Moreau • Bean Group / Bedford
For more information regarding the value of a property, please contact us for a free consultation.
Key Details
Sold Price $750,000
Property Type Single Family Home
Sub Type Single Family
Listing Status Sold
Purchase Type For Sale
Square Footage 5,710 sqft
Price per Sqft $131
Subdivision Tidewater
MLS Listing ID 4791314
Sold Date 06/12/20
Style Colonial
Bedrooms 4
Full Baths 4
Half Baths 1
Construction Status Existing
Year Built 1988
Annual Tax Amount $13,218
Tax Year 2019
Lot Size 1.380 Acres
Acres 1.38
Property Description
Welcome Home to this beautiful Colonial in one of the finest neighborhoods in the Seacoast area in a very private setting! The front door opens to a grand foyer which leads to a formal sitting room with a fireplace, currently a music room that comfortably accommodates a grand piano.Continue on to the large office/study with its own fireplace and tall, bright windows. Enjoy spending time in the custom eat-in Kitchen which offers a large center island, Thermadore appliances including a gas range, refrigerator and dishwasher, breakfast bar and views of the Brackett Brook just beyond the backyard, which can also be enjoyed from the heated sunroom. Nearby is a sunny spacious sunken family room with a third fireplace and access to the deck.The Formal Dining room is the perfect size for entertaining and is separated from the kitchen by French doors. The Master Suite has with a dramatic vaulted ceiling, private balcony,3 walk in closets, and French doors to a master bath that includes two separate vanities, a walk-in shower and jetted tub.There are three additional bedrooms: one is a Jack & Jill pair and the fourth is large sunny room that utilizes the family bath. The second floor laundry room has access to the walkup attic awaiting your future needs or for great storage.The finished lower level is awaiting a game of pool with friends, exercise room, a sauna and 3/4 bath, workshop space and storage.There is a stairway from the finished basement to the 3 car garage.
Location
State NH
County Nh-rockingham
Area Nh-Rockingham
Zoning RES
Rooms
Basement Entrance Walkout
Basement Full, Partially Finished, Walkout
Interior
Interior Features Attic, Cathedral Ceiling, Fireplaces - 3+, Kitchen Island, Kitchen/Dining, Primary BR w/ BA, Skylight, Vaulted Ceiling, Walk-in Closet, Laundry - 2nd Floor
Heating Oil
Cooling Central AC
Flooring Carpet, Ceramic Tile, Hardwood
Basement Type Full,Partially Finished,Walkout
Exterior
Exterior Feature Clapboard
Garage Attached
Garage Spaces 3.0
Utilities Available Other
Roof Type Shingle - Asphalt
Building
Lot Description Landscaped, Level, Wooded
Story 2
Foundation Concrete
Sewer Private
Water Private
Construction Status Existing
Schools
Elementary Schools Greenland Central School
Middle Schools Greenland Central School
High Schools Portsmouth High School
School District Greenland Sch District Sau #50
Read Less Info
Want to know what your home might be worth? Contact us for a FREE valuation!

Our team is ready to help you sell your home for the highest possible price ASAP

Get More Information

Louden Dennis
Sales Associate | License ID: SA926657
Sales Associate License ID: SA926657



