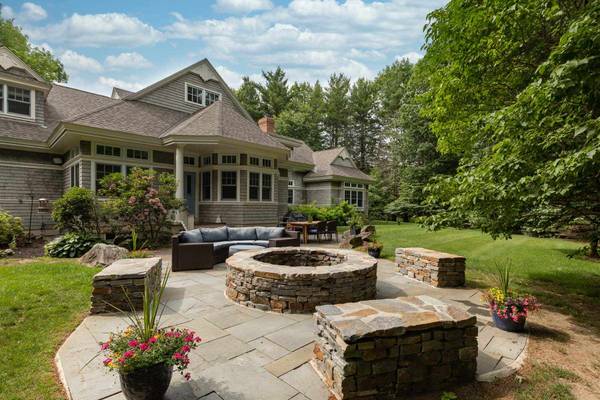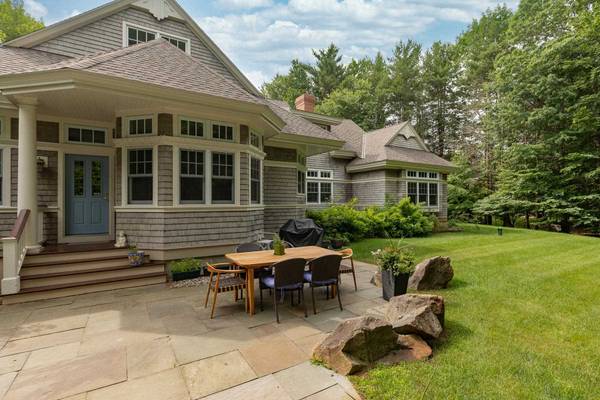Bought with Patrick Carey • Carey Giampa, LLC/Seabrook Beach
For more information regarding the value of a property, please contact us for a free consultation.
Key Details
Sold Price $1,192,500
Property Type Single Family Home
Sub Type Single Family
Listing Status Sold
Purchase Type For Sale
Square Footage 5,190 sqft
Price per Sqft $229
Subdivision Mill Place
MLS Listing ID 4814226
Sold Date 08/24/20
Style Contemporary
Bedrooms 4
Full Baths 3
Half Baths 2
Construction Status Existing
Year Built 2002
Annual Tax Amount $16,139
Tax Year 2019
Lot Size 2.000 Acres
Acres 2.0
Property Description
Simply stunning comes to mind when you see this custom shingle styled home with exceptional architectural details, varied roof lines, transom lights and a welcoming covered porch. Surrounded by mature plantings, the 2 acre property provides plenty of privacy in the Mill Place neighborhood. Once inside, you will be awestruck by the casual elegance found throughout having a coastal inspired theme with a soothing color palette, high ceilings, hardwood floors and loads of natural light brimming in. This masterfully crafted home is made for entertaining both inside with the open concept floor plan and outside with the stone patio and fire pit. Wait until you see the luxurious 1st floor Master Suite featuring a large walk-in closet, spa inspired bathroom and oversized bedroom. It is exactly what every buyer is looking for in today’s market. Upstairs is home to three bedrooms and two baths. Lower level is partially finished with a billiard & media room, plus loads of storage space. Come see for yourself before it’s too late, this house won’t last!
Location
State NH
County Nh-rockingham
Area Nh-Rockingham
Zoning R2
Rooms
Basement Entrance Interior
Basement Bulkhead, Concrete Floor, Partially Finished
Interior
Interior Features Central Vacuum, Fireplaces - 2, Kitchen Island, Kitchen/Dining, Primary BR w/ BA, Laundry - 1st Floor
Heating Gas - LP/Bottle
Cooling Central AC, Multi Zone
Flooring Carpet, Ceramic Tile, Hardwood, Other
Equipment Irrigation System, Radon Mitigation
Basement Type Bulkhead,Concrete Floor,Partially Finished
Exterior
Exterior Feature Shake, Wood
Garage Attached
Garage Spaces 2.0
Utilities Available Underground Utilities
Roof Type Shingle - Asphalt
Building
Lot Description Landscaped
Story 2
Foundation Concrete
Sewer Private, Septic
Water Private
Construction Status Existing
Schools
Elementary Schools North Hampton School
Middle Schools North Hampton School
High Schools Winnacunnet High School
School District North Hampton
Read Less Info
Want to know what your home might be worth? Contact us for a FREE valuation!

Our team is ready to help you sell your home for the highest possible price ASAP

Get More Information

Louden Dennis
Sales Associate | License ID: SA926657
Sales Associate License ID: SA926657



