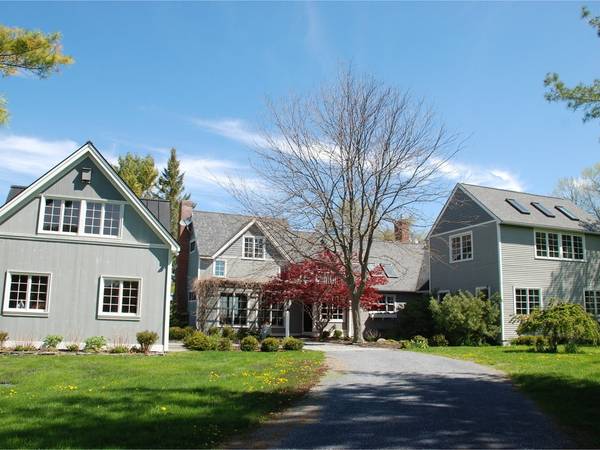Bought with Elise Polli • KW Vermont
For more information regarding the value of a property, please contact us for a free consultation.
Key Details
Sold Price $1,100,000
Property Type Single Family Home
Sub Type Single Family
Listing Status Sold
Purchase Type For Sale
Square Footage 4,716 sqft
Price per Sqft $233
Subdivision Westwind Farms
MLS Listing ID 4790500
Sold Date 10/05/20
Style Contemporary,Other
Bedrooms 5
Full Baths 2
Half Baths 2
Three Quarter Bath 2
Construction Status Existing
HOA Fees $100/qua
Year Built 1979
Annual Tax Amount $14,832
Tax Year 2019
Lot Size 8.000 Acres
Acres 8.0
Property Description
This contemporary home enjoys a nice country view and deeded waterfront access nearby. Flexible floor plan includes 1st floor office & bedroom, open kitchen/dining/family space with adjoining den that could be formal dining. Plus a living room with gas fireplace & built-ins that opens to a cozy library space with wall of windows to enjoy the private view. A skylight in the kitchen plus numerous transom windows bring light into the home, and the three gas fireplaces make every room feel cozy in winter! And you'll love the spacious, vaulted master suite with balcony. There's plenty of space for storage in the lower level walkout out, and in the post & beam style barn/carport with power. Nicely landscaped with walkways, ornamental trees, raised garden beds, fenced gardens & yard and a bucolic vista in this lovely country neighborhood.
Location
State VT
County Vt-chittenden
Area Vt-Chittenden
Zoning RL
Body of Water Lake
Rooms
Basement Entrance Interior
Basement Climate Controlled, Concrete Floor, Storage Space, Walkout
Interior
Interior Features Ceiling Fan, Dining Area, Fireplace - Gas, Fireplaces - 3+, Kitchen Island, Kitchen/Dining, Kitchen/Family, Primary BR w/ BA, Skylight, Vaulted Ceiling, Walk-in Pantry, Whirlpool Tub, Laundry - 2nd Floor
Heating Gas - LP/Bottle, Oil
Cooling None
Flooring Carpet, Ceramic Tile, Hardwood, Other
Equipment Radon Mitigation, Security System, Smoke Detector, Generator - Standby
Basement Type Climate Controlled,Concrete Floor,Storage Space,Walkout
Exterior
Exterior Feature Clapboard, Shingle, Wood Siding
Garage Carport
Garage Spaces 1.0
Garage Description Driveway, Other, Covered
Utilities Available Underground Utilities
Waterfront No
Waterfront Description No
View Y/N No
Water Access Desc Yes
View No
Roof Type Shingle - Architectural,Standing Seam
Waterfront Description No
Building
Lot Description Country Setting, Landscaped, Open, Subdivision, View
Story 2
Foundation Concrete
Sewer Mound, Private, Septic
Water Community, Private, Purifier/Soft
Construction Status Existing
Schools
Elementary Schools Charlotte Central School
Middle Schools Charlotte Central School
High Schools Champlain Valley Uhsd #15
Read Less Info
Want to know what your home might be worth? Contact us for a FREE valuation!

Our team is ready to help you sell your home for the highest possible price ASAP

Get More Information

Louden Dennis
Sales Associate | License ID: SA926657
Sales Associate License ID: SA926657



