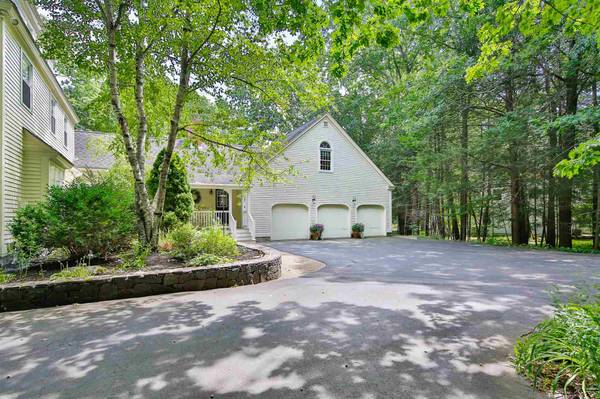Bought with Joe Leddy • Bean Group / Portsmouth
For more information regarding the value of a property, please contact us for a free consultation.
Key Details
Sold Price $1,125,000
Property Type Single Family Home
Sub Type Single Family
Listing Status Sold
Purchase Type For Sale
Square Footage 4,660 sqft
Price per Sqft $241
Subdivision Country Club Estates
MLS Listing ID 4822845
Sold Date 10/15/20
Style Colonial
Bedrooms 5
Full Baths 2
Half Baths 1
Three Quarter Bath 1
Construction Status Existing
HOA Fees $12/ann
Year Built 1982
Annual Tax Amount $15,132
Tax Year 2019
Lot Size 2.190 Acres
Acres 2.19
Property Description
Character, charm, and elegance all come together in this stunning colonial. Attention was paid to detail and quality though-out. Desirable open floor plan includes a large chef's kitchen, dining area and great room that opens to a beautiful kidney shaped pool, surrounded by stone walls and lantern lighting. Working from home these days? the first floor private office with cherry panels and gas fireplace won't disappoint. The three story winding staircase leads to a second floor primary bedroom with Cherry built-in's, large walk in closet and includes a primary bath with glass shower and oversized tub. Two additional bedrooms and full bath complete the second floor. Walk up to the third floor guest suite with private bath and sitting area perfect for overnight guests . For indoor fun, over the three car garage is a game room with pool table and big screen T.V. that could easily convert to a private studio. This Amazing home is located just steps away from the private Abenaqui Golf club, and a short stroll to the beautiful beaches of North Hampton and Rye. The neighborhood is private, picturesque, and convenient to everything. Showings by appt. Strict adherence to Covid-19 protocol requires masks and gloves at all showings.
Location
State NH
County Nh-rockingham
Area Nh-Rockingham
Zoning R2
Rooms
Basement Entrance Interior
Basement Interior Access
Interior
Interior Features Ceiling Fan, Dining Area, Fireplace - Gas, Fireplace - Wood, Kitchen Island, Kitchen/Family, Soaking Tub, Walk-in Closet, Wet Bar, Window Treatment, Laundry - 1st Floor
Heating Oil
Cooling Central AC
Flooring Carpet, Hardwood
Equipment Air Conditioner
Basement Type Interior Access
Exterior
Exterior Feature Clapboard
Garage Attached
Garage Spaces 3.0
Garage Description Driveway, Garage, Covered
Utilities Available Cable, Gas - On-Site, Internet - Cable, Multi Phone Lines
Roof Type Shingle - Architectural
Building
Lot Description Landscaped
Story 3
Foundation Poured Concrete
Sewer Septic
Water Public
Construction Status Existing
Schools
Elementary Schools North Hampton School
Middle Schools North Hampton School
High Schools Winnacunnet High School
School District North Hampton
Read Less Info
Want to know what your home might be worth? Contact us for a FREE valuation!

Our team is ready to help you sell your home for the highest possible price ASAP

Get More Information

Louden Dennis
Sales Associate | License ID: SA926657
Sales Associate License ID: SA926657



