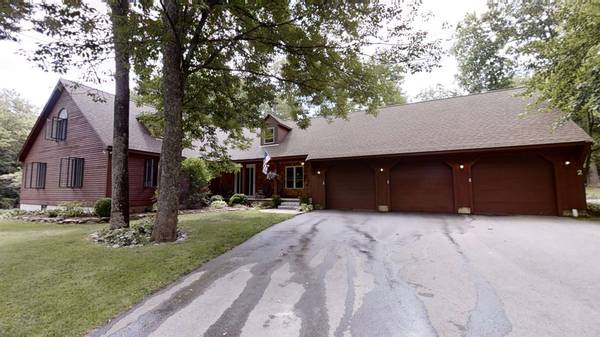Bought with Theresa Lucas • Coco, Early & Associates Windham Division
For more information regarding the value of a property, please contact us for a free consultation.
Key Details
Sold Price $623,000
Property Type Single Family Home
Sub Type Single Family
Listing Status Sold
Purchase Type For Sale
Square Footage 3,024 sqft
Price per Sqft $206
MLS Listing ID 4818293
Sold Date 10/21/20
Style Multi-Family,Ranch,Walkout Lower Level
Bedrooms 4
Full Baths 3
Construction Status Existing
Year Built 1986
Annual Tax Amount $10,900
Tax Year 2019
Lot Size 2.030 Acres
Acres 2.03
Property Description
Quiet country living awaits you in this oversized ranch with a full and spacious accessory dwelling on the second floor. Cook up a storm in your gorgeous and recently remodeled kitchen with cabinets aplenty and beautiful granite and Hickory floors sure to delight. Room to spread out in the family room and den. Multiple sliders in the kitchen and family room to the in ground pool area. Drive completely around the house and marvel at the space to park RVs, Boats, many cars, equipment and whatever you may need space for. Enjoy the wildlife that often visits from the wooded back yard. No need for a shed with the "drive out" option from the basement in the rear. Contractors will appreciate all the parking space. Close to Exeter and the commuter train, route 125 and best of all, Memories Ice Cream stand. This is the builder's own home and has been lovingly maintained. Agent is a relative of the sellers. Showings to start on Saturday by appointment only and at open house on Sunday from 11-3.
Location
State NH
County Nh-rockingham
Area Nh-Rockingham
Zoning Z1RES
Rooms
Basement Entrance Interior
Basement Concrete, Concrete Floor, Daylight, Full, Stairs - Interior, Storage Space, Unfinished, Walkout, Interior Access, Exterior Access
Interior
Interior Features Attic, Dining Area, Draperies, Hearth, In-Law/Accessory Dwelling, Kitchen Island, Kitchen/Dining, Laundry Hook-ups, Primary BR w/ BA, Walk-in Closet, Window Treatment, Wood Stove Hook-up, Laundry - 1st Floor
Heating Oil, Wood
Cooling Wall AC Units
Flooring Carpet, Hardwood, Tile, Vinyl
Equipment Air Conditioner
Basement Type Concrete,Concrete Floor,Daylight,Full,Stairs - Interior,Storage Space,Unfinished,Walkout,Interior Access,Exterior Access
Exterior
Exterior Feature Wood Siding
Garage Attached
Garage Spaces 3.0
Garage Description Driveway, Garage, Off Street, Parking Spaces 11 - 20, Paved, RV Accessible
Utilities Available Cable, Internet - Cable
Roof Type Shingle - Architectural
Building
Lot Description Country Setting, Level, Wooded
Story 2
Foundation Poured Concrete
Sewer Leach Field, Private, Septic Design Available, Septic
Water Drilled Well, Private
Construction Status Existing
Read Less Info
Want to know what your home might be worth? Contact us for a FREE valuation!

Our team is ready to help you sell your home for the highest possible price ASAP

Get More Information

Louden Dennis
Sales Associate | License ID: SA926657
Sales Associate License ID: SA926657



