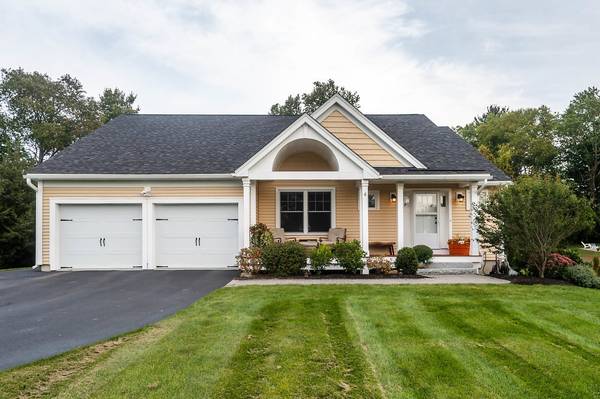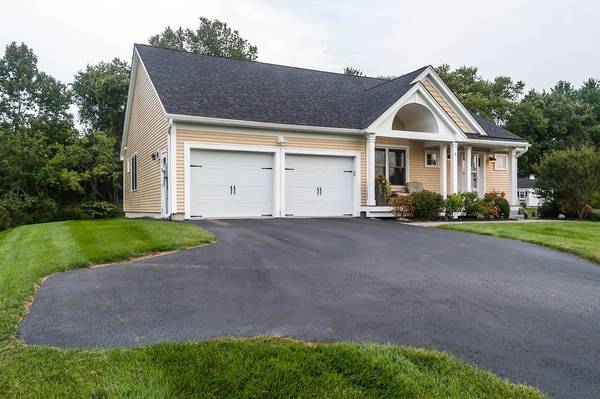Bought with Evan Cochran • KW Coastal and Lakes & Mountains Realty
For more information regarding the value of a property, please contact us for a free consultation.
Key Details
Sold Price $630,000
Property Type Single Family Home
Sub Type Single Family
Listing Status Sold
Purchase Type For Sale
Square Footage 2,002 sqft
Price per Sqft $314
MLS Listing ID 4830325
Sold Date 11/19/20
Style Ranch
Bedrooms 3
Full Baths 1
Half Baths 1
Three Quarter Bath 1
Construction Status Existing
Year Built 2014
Annual Tax Amount $8,764
Tax Year 2019
Lot Size 0.500 Acres
Acres 0.5
Property Description
Like-new energy star certified Ranch in quiet cul-de-sac neighborhood! Stunning quality craftsmanship by Chinburg Builders shines within this fabulous one level living home. Beautiful 3 bedroom, 3 bath home. Sparkling granite kitchen & tile baths. Gleaming hardwood flooring throughout living areas. Custom Hunter Douglas blinds throughout. Sun filled four season room with wainscoting and pine ceiling. Professional landscaping, private wooded backyard, and irrigation system. Paver walk-way and adorable farmers porch in front. Central air. Water softening system. Energy STAR, low maintenance, and meticulously maintained! Huge high ceilinged basement for plenty of storage or finishing for additional recreational room, home gym, etc. Great commuter location with easy access to Routes 95, 101 and 108. Ready for move in, come take a look! First showings begin during Open House hours on Friday, September 25, 2020 between 3:00 PM and 6:00 PM. Second Open House will be held Saturday, September 26, 2020 from 10:00 AM and 2:00 PM. Face masks must be worn. Please follow COVID guidelines. Thank you.
Location
State NH
County Nh-rockingham
Area Nh-Rockingham
Zoning RES
Rooms
Basement Entrance Walk-up
Basement Full, Stairs - Interior
Interior
Interior Features Blinds, Ceiling Fan, Dining Area, Kitchen Island, Kitchen/Dining, Kitchen/Living, Living/Dining, Primary BR w/ BA, Natural Light, Walk-in Closet, Walk-in Pantry, Laundry - 1st Floor
Heating Gas - LP/Bottle
Cooling Central AC
Flooring Carpet, Hardwood, Tile
Equipment CO Detector, Irrigation System, Other, Radon Mitigation, Smoke Detectr-HrdWrdw/Bat
Basement Type Full,Stairs - Interior
Exterior
Exterior Feature Vinyl Siding
Garage Attached
Garage Spaces 2.0
Garage Description Driveway, Garage
Utilities Available Underground Utilities
Roof Type Shingle - Asphalt
Building
Lot Description Landscaped, Subdivision
Story 1
Foundation Poured Concrete
Sewer Private, Septic
Water Drilled Well, Private
Construction Status Existing
Schools
Elementary Schools Greenland Central School
Middle Schools Greenland Central School
High Schools Portsmouth High School
School District Greenland Sch District Sau #50
Read Less Info
Want to know what your home might be worth? Contact us for a FREE valuation!

Our team is ready to help you sell your home for the highest possible price ASAP

Get More Information

Louden Dennis
Sales Associate | License ID: SA926657
Sales Associate License ID: SA926657



