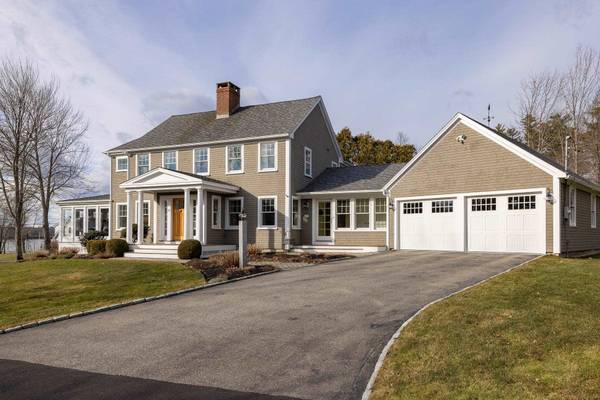Bought with Stephanie Tremblay • EXIT Oceanside Realty of Maine
For more information regarding the value of a property, please contact us for a free consultation.
Key Details
Sold Price $826,000
Property Type Single Family Home
Sub Type Single Family
Listing Status Sold
Purchase Type For Sale
Square Footage 2,972 sqft
Price per Sqft $277
Subdivision Riverview
MLS Listing ID 4844697
Sold Date 03/01/21
Style Colonial
Bedrooms 4
Full Baths 2
Half Baths 1
Construction Status Existing
HOA Fees $100/ann
Year Built 2005
Annual Tax Amount $8,342
Tax Year 2021
Lot Size 0.480 Acres
Acres 0.48
Property Description
Step inside this stunning open concept home completely rebuilt in 2005 with gorgeous water and sunset views throughout! Located on a corner lot oriented for the views and large side yard. Neighborhood features a shared deep-water dock. This home offers all! Entertaining is easy in this open concept living space offering both formal and informal spaces easily open or closed off. A true cook’s kitchen with huge island, custom cabinetry, granite counters and SS appliances including wet bar with Sub Zero beverage fridge. Outdoor living is easy with mahogany deck, automated awning, fabulous screened porch with real window inserts to extend the season and lovely mahogany bead-board ceiling; all with water views. Intimate living room offers wood burning fireplace with decorative star medallions carried throughout the living space. Master Bedroom suite designed to take in the views and features a master bath with radiant heated floor, walk-in shower and Water Works soaking tub! 3 additional good sized bedrooms, fabulous closet and storage space including full walk-up attic with spray foam insulation and huge basement. 1st floor office is perfect for working from home. Mud room offers 2 double closets and wonderful corner bench seat! Oversized 2-car garage has workshop space and storage above. Systems include FHA off boiler with central air, irrigation and wiring for a generator (no generator). Nothing to do but bring your belongings and enjoy Maine, the way life should be!
Location
State ME
County Me-york
Area Me-York
Zoning SD
Body of Water River
Rooms
Basement Entrance Walk-up
Basement Bulkhead, Full, Sump Pump, Unfinished
Interior
Interior Features Attic, Dining Area, Fireplace - Wood, Kitchen Island, Kitchen/Dining, Kitchen/Living, Living/Dining, Primary BR w/ BA, Natural Light, Soaking Tub, Storage - Indoor, Walk-in Closet, Wet Bar, Laundry - 1st Floor
Heating Oil
Cooling Central AC
Flooring Hardwood, Tile
Equipment Irrigation System
Basement Type Bulkhead,Full,Sump Pump,Unfinished
Exterior
Exterior Feature Wood
Garage Attached
Garage Spaces 2.0
Utilities Available Internet - Cable
Amenities Available Boat Slip/Dock
Waterfront No
Waterfront Description Yes
View Y/N Yes
Water Access Desc Yes
View Yes
Roof Type Shingle - Asphalt
Waterfront Description Yes
Building
Lot Description Corner, Deep Water Access, Landscaped, Level, Water View
Story 2
Foundation Concrete, Poured Concrete
Sewer Private
Water Public
Construction Status Existing
Schools
Elementary Schools Eliot Elementary School
Middle Schools Marshwood Middle School
High Schools Marshwood High School
School District Msad #35
Read Less Info
Want to know what your home might be worth? Contact us for a FREE valuation!

Our team is ready to help you sell your home for the highest possible price ASAP

Get More Information

Louden Dennis
Sales Associate | License ID: SA926657
Sales Associate License ID: SA926657



