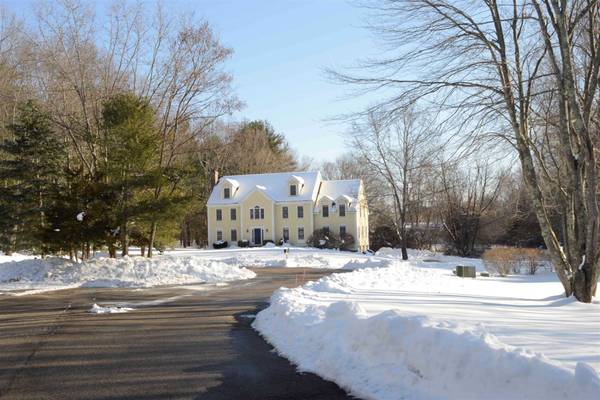Bought with Holly Dubay • KW Coastal and Lakes & Mountains Realty
For more information regarding the value of a property, please contact us for a free consultation.
Key Details
Sold Price $801,000
Property Type Single Family Home
Sub Type Single Family
Listing Status Sold
Purchase Type For Sale
Square Footage 3,940 sqft
Price per Sqft $203
MLS Listing ID 4846671
Sold Date 03/16/21
Style Colonial
Bedrooms 4
Full Baths 2
Three Quarter Bath 1
Construction Status Existing
Year Built 2000
Annual Tax Amount $11,116
Tax Year 2020
Lot Size 1.470 Acres
Acres 1.47
Property Description
Here is your opportunity to move into a private setting on a 1.47 acre lot sited at the end of a cul de sac. This 3,940 sf, 14 room, 4 bedroom home FEATURES 2 HOME OFFICES (1 off the family room; 1 off the living room). Includes spacious sunlit rooms with many windows. Font to back Living room includes dentil molding, wainscoting and fireplace. Dining room has trayed ceilings and wainscoting. Spacious kitchen is loaded with cabinets to the ceiling with center island and adjoins private family room with stone fireplace. Enjoy the 2nd floor laundry, the oversized master bedroom with cathedral ceilings and master bedroom with whirlpool tub. Potential for expansion with 3rd floor walkup attic (additional 800 sf). Home includes 2 full baths and a separate 1st floor 3/4 bath, a 3 car garage. Recent extensive maintenance was just done with professional tree care, new decking, new slider, new kitchen window, new front roof over master bedroom and new garage swing door. Includes irrigation system, new alarm system, new electric garage door opener. This is a lot of house for the money. See video.
Location
State NH
County Nh-rockingham
Area Nh-Rockingham
Zoning Residential
Rooms
Basement Entrance Walkout
Basement Concrete Floor, Exterior Access
Interior
Interior Features Attic, Cathedral Ceiling, Dining Area, Fireplace - Wood, Fireplaces - 2, Kitchen Island, Primary BR w/ BA, Security, Vaulted Ceiling, Walk-in Closet, Whirlpool Tub
Heating Oil
Cooling None
Flooring Carpet, Hardwood, Vinyl
Equipment Irrigation System
Basement Type Concrete Floor,Exterior Access
Exterior
Exterior Feature Cedar, Clapboard
Garage Under
Garage Spaces 3.0
Garage Description Driveway, Garage, On-Site
Utilities Available Phone, Cable - Available, Internet - Cable, Underground Utilities
Roof Type Shingle - Architectural,Shingle - Asphalt
Building
Lot Description Country Setting, Level, Subdivision
Story 2
Foundation Below Frost Line, Concrete, Slab - Concrete
Sewer 1500+ Gallon
Water Drilled Well, Private
Construction Status Existing
Schools
Elementary Schools Greenland Central School
Middle Schools Portsmouth Middle School
High Schools Portsmouth High School
School District Greenland Sch District Sau #50
Read Less Info
Want to know what your home might be worth? Contact us for a FREE valuation!

Our team is ready to help you sell your home for the highest possible price ASAP

Get More Information

Louden Dennis
Sales Associate | License ID: SA926657
Sales Associate License ID: SA926657



