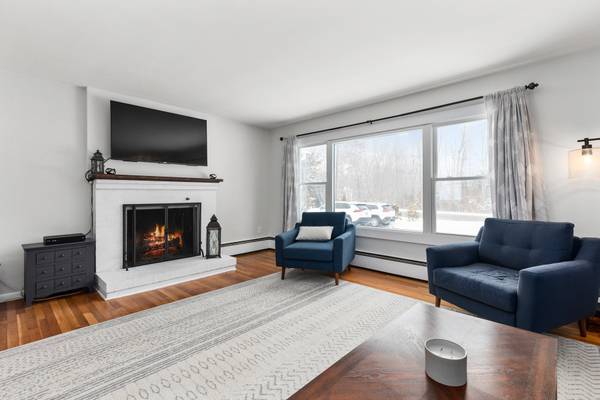Bought with James Mills • RE/MAX Shoreline
For more information regarding the value of a property, please contact us for a free consultation.
Key Details
Sold Price $465,000
Property Type Single Family Home
Sub Type Single Family
Listing Status Sold
Purchase Type For Sale
Square Footage 1,500 sqft
Price per Sqft $310
MLS Listing ID 4846845
Sold Date 03/22/21
Style Ranch
Bedrooms 3
Full Baths 1
Half Baths 1
Construction Status Existing
Year Built 1956
Annual Tax Amount $5,057
Tax Year 2020
Lot Size 0.300 Acres
Acres 0.3
Property Description
Beautifully maintained and decorated in Gray and Blue Seaside colors. This home boasts a gourmet kitchen with Stainless steel appliances, gas range, plenty of cabinetry with pantry shelf roll outs with a fabulous island for entertaining. Granite countertops and sliders lead to the fenced in back yard. There is room to expand the powder room to a full bath and laundry is located on the first floor. Newly refinished wood floors in all public areas and tile in the tastefully appointed full bath. Bedrooms are well sized with ample closets. The living room is sun filled and features a wood burning fireplace for cozy nights. All windows have recently been replaced for energy efficiency and there is a one car attached garage. The basement offers plenty of opportunity for expansion and the yard provides plenty of outdoor space. Fully fenced in the rear, the front of the lot has an original picturesque stone wall and tall cedars to provide privacy, shed to hold all your equipment and toys.
Location
State NH
County Nh-rockingham
Area Nh-Rockingham
Zoning residential
Rooms
Basement Entrance Interior
Basement Bulkhead, Concrete Floor, Stairs - Interior, Storage - Locked, Unfinished, Interior Access, Exterior Access
Interior
Interior Features Fireplace - Wood, Fireplaces - 1, Hearth, Kitchen Island, Kitchen/Dining, Soaking Tub, Laundry - 1st Floor
Heating Oil
Cooling None
Flooring Hardwood, Tile
Basement Type Bulkhead,Concrete Floor,Stairs - Interior,Storage - Locked,Unfinished,Interior Access,Exterior Access
Exterior
Exterior Feature Vinyl Siding
Garage Attached
Garage Spaces 1.0
Utilities Available Gas - LP/Bottle, Internet - Cable
Roof Type Shingle - Asphalt
Building
Lot Description Landscaped, Sloping
Story 1
Foundation Concrete
Sewer 1250 Gallon
Water Drilled Well
Construction Status Existing
Schools
Elementary Schools Greenland Central School
Middle Schools Greenland Central School
High Schools Portsmouth High School
School District Greenland Sch District Sau #50
Read Less Info
Want to know what your home might be worth? Contact us for a FREE valuation!

Our team is ready to help you sell your home for the highest possible price ASAP

Get More Information

Louden Dennis
Sales Associate | License ID: SA926657
Sales Associate License ID: SA926657



