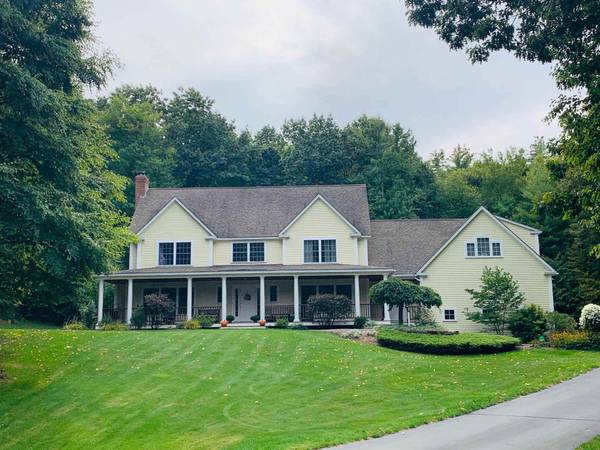Bought with Ashley Santello • KW Coastal and Lakes & Mountains Realty
For more information regarding the value of a property, please contact us for a free consultation.
Key Details
Sold Price $765,000
Property Type Single Family Home
Sub Type Single Family
Listing Status Sold
Purchase Type For Sale
Square Footage 3,384 sqft
Price per Sqft $226
MLS Listing ID 4847258
Sold Date 04/26/21
Style Cape
Bedrooms 4
Full Baths 2
Three Quarter Bath 2
Construction Status Existing
Year Built 2004
Annual Tax Amount $15,039
Tax Year 2020
Lot Size 2.140 Acres
Acres 2.14
Property Description
Located in Brentwood’s most sought after neighborhood and SAU-16 school district, feel right at home in this oversized cape with abutting conservation land at the end of a cul-de-sac. Sit back and take in the mature landscape on the expansive farmers porch. The first floor offers an open concept kitchen with a long custom island, walk-in pantry, honed granite countertops, newer appliances and custom cherry cabinets. Loads of light pour into the dining area throughout the day through large windows and two sliders. The dining area open to the kitchen and family room is an entertainer’s dream. Off the kitchen is a 3/4 bath and oversized mudroom with custom built-ins. The first floor also has a home office and a large family room complete with custom cherry built-ins, a Vermont Castings wood burning stove perfect for those snowy New England days. The second floor starts with a master suite with a large master closet and ensuite bathroom, second floor laundry, 3 large bedrooms, 2 additional bathrooms and a play/rec room perfect to keep the toys contained. The house has hardwood and tile throughout, an unfinished large walk up attic, partially finished basement and 3 car garage. Saving the best for last is the backyard which boasts a fenced gunite pool with premium pebble coat finish. The pool also comes with a sun shelf, custom paver surround, electric heater, salt water system, and built in fire pit. The yard is so picturesque you won’t mind being stuck in quarantine
Location
State NH
County Nh-rockingham
Area Nh-Rockingham
Zoning RES
Rooms
Basement Entrance Walkout
Basement Concrete Floor, Partially Finished, Storage Space, Interior Access
Interior
Interior Features Attic, Blinds, Ceiling Fan, Dining Area, Fireplace - Wood, Fireplaces - 1, Kitchen Island, Lighting - LED, Natural Light, Skylight, Storage - Indoor, Vaulted Ceiling, Walk-in Closet, Walk-in Pantry, Wood Stove Insert, Programmable Thermostat, Laundry - 2nd Floor
Heating Oil
Cooling Central AC, Multi Zone
Flooring Hardwood, Tile
Equipment Irrigation System, Radon Mitigation, Security System, Smoke Detectr-HrdWrdw/Bat, Sprinkler System
Basement Type Concrete Floor,Partially Finished,Storage Space,Interior Access
Exterior
Exterior Feature Vinyl
Garage Attached
Garage Spaces 3.0
Garage Description Garage
Utilities Available Cable, High Speed Intrnt -AtSite, Telephone Available, Underground Utilities
Roof Type Shingle - Asphalt
Building
Lot Description Conserved Land, Street Lights, Subdivision, Walking Trails
Story 2
Foundation Concrete
Sewer 1500+ Gallon, Leach Field, Septic Design Available, Septic
Water Drilled Well, On-Site Well Exists
Construction Status Existing
Schools
Elementary Schools Swasey Central School
Middle Schools Cooperative Middle School
High Schools Exeter High School
School District Exeter School District Sau #16
Read Less Info
Want to know what your home might be worth? Contact us for a FREE valuation!

Our team is ready to help you sell your home for the highest possible price ASAP

Get More Information

Louden Dennis
Sales Associate | License ID: SA926657
Sales Associate License ID: SA926657



