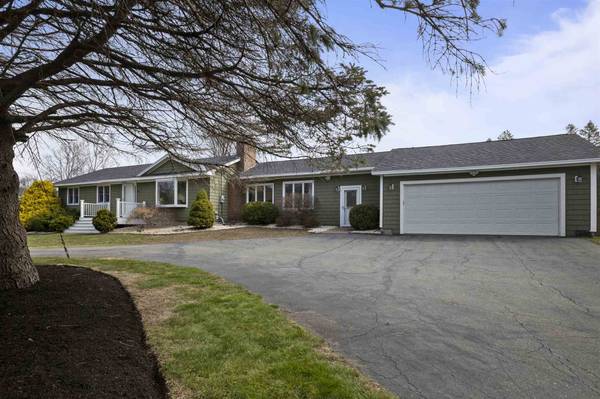Bought with Amanda Patterson • Bean Group/ Stratham
For more information regarding the value of a property, please contact us for a free consultation.
Key Details
Sold Price $699,000
Property Type Single Family Home
Sub Type Single Family
Listing Status Sold
Purchase Type For Sale
Square Footage 1,573 sqft
Price per Sqft $444
MLS Listing ID 4854505
Sold Date 08/20/21
Style Ranch
Bedrooms 3
Full Baths 1
Construction Status Existing
Year Built 1964
Annual Tax Amount $4,100
Tax Year 2019
Lot Size 1.310 Acres
Acres 1.31
Property Description
Here is a completely renovated extended Ranch home that requires virtually no maintenance! Upon pulling into your horseshoe driveway you are greeted by a gorgeous fountain with trickling water and landscaping. After enjoying the luxury of a 2+ car garage, you can walk right into an unfinished breezeway large enough for an additional bathroom and/or full laundry room. Stepping into the rectangular living area you can't help but glance up to the open vaulted ceilings and sit next to the incredibly comforting pellet stove. With a massive open floor plan, your freshly renovated and spacious kitchen is always within reach! As we approach the beautiful Spring and Summer time you can walk right out to an expansive deck with room for a complete dining and grilling setup. During the colder months you can enjoy entertaining in the open dining space just off the kitchen and peer over to a beautiful stone fireplace situated in another formal living room. Each bedroom enjoys sun throughout different times of the day and has a sizable closet. The full, unfinished basement is spotless and dry giving you hundreds of square feet of reliable storage. At over 1.3 acres, your yard is a mix of lush green grass and gorgeous New England trees. Updates throughout the last ten years include vinyl siding, new roof, updated plumbing, kitchen renovation, new flooring, new Trex decking, irrigation, and various utility systems. Low taxes! Single-level living!
Location
State NH
County Nh-rockingham
Area Nh-Rockingham
Zoning res
Rooms
Basement Entrance Interior
Basement Concrete Floor, Unfinished, Exterior Access
Interior
Interior Features Wood Stove Insert
Heating Oil, Pellet
Cooling Central AC
Flooring Hardwood, Tile
Basement Type Concrete Floor,Unfinished,Exterior Access
Exterior
Exterior Feature Vinyl Siding
Garage Attached
Garage Spaces 3.0
Garage Description Driveway
Utilities Available Cable - Available, High Speed Intrnt -Avail
Waterfront No
Water Access Desc No
Roof Type Shingle - Asphalt
Building
Lot Description Country Setting, Wooded
Story 1
Foundation Concrete
Sewer Private
Water Public
Construction Status Existing
Schools
Elementary Schools Newington Public School
Middle Schools Greenland Central School
High Schools Portsmouth High School
Read Less Info
Want to know what your home might be worth? Contact us for a FREE valuation!

Our team is ready to help you sell your home for the highest possible price ASAP

Get More Information

Louden Dennis
Sales Associate | License ID: SA926657
Sales Associate License ID: SA926657



