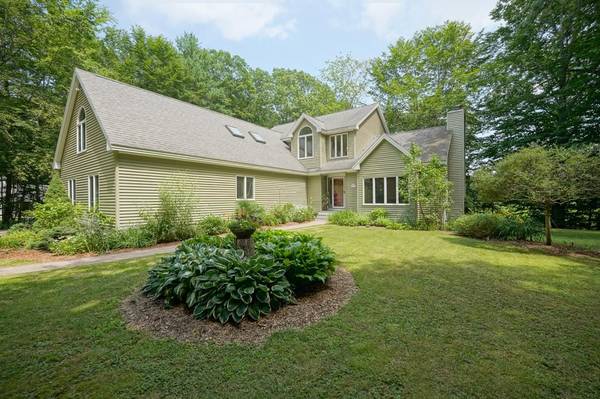Bought with AJ Gass • Brick & Barn Real Estate Group/Seacoast
For more information regarding the value of a property, please contact us for a free consultation.
Key Details
Sold Price $850,000
Property Type Single Family Home
Sub Type Single Family
Listing Status Sold
Purchase Type For Sale
Square Footage 3,516 sqft
Price per Sqft $241
MLS Listing ID 4872962
Sold Date 09/07/21
Style Contemporary
Bedrooms 4
Full Baths 3
Three Quarter Bath 1
Construction Status Existing
Year Built 1992
Annual Tax Amount $10,583
Tax Year 2021
Lot Size 1.420 Acres
Acres 1.42
Property Description
The sellers designed their residence for spacious, open concept living and convenience. It shows! Set in a quiet, water’s edge neighborhood with pastoral marsh and Winnicut River views, the property is private with everchanging vistas from its Azek deck or screen porch. A huge bonus is the first floor attached in-law apartment. Generate extra income or welcome mom and dad! Stash long-term guests! The unit has a sky-lighted galley kitchen, a great room with gleaming new pergo floors, cathedral ceiling with beams and a fan, bedroom with sweeping marsh views and a full bath, plus attic storage. The residence centers around a huge, light-filled family room with re-finished hardwood floors, wood burning fireplace and cathedral ceilings. The eat-in kitchen has all-new stainless appliances. A first-floor office could also be an overflow bedroom. Upstairs, the spacious master suite has an upscale bath with granite vanities and tile shower. There is a walk-in closet and private office. Also, on the second floor are two, well-proportioned bedrooms sharing a full bath. A lower-level recreation room offers lots of possibilities. Not last on a long list of amenities is an attached, three 3-car finished, insulated garage. Utilities include a state-of-the-art water filtration system…The residence is an easy and safe bike-ride to the Caswell Field athletic complex. Convenient to shopping, Route 95 and equidistant from Portsmouth and Exeter. Showings begin with open house July 25, 12-3PM
Location
State NH
County Nh-rockingham
Area Nh-Rockingham
Zoning RES
Body of Water Bay
Rooms
Basement Entrance Interior
Basement Concrete Floor, Full, Partially Finished, Stairs - Interior, Storage Space, Sump Pump, Walkout, Interior Access, Exterior Access
Interior
Interior Features Central Vacuum, Cathedral Ceiling, Dining Area, Fireplace - Wood, Fireplaces - 1, In-Law Suite, Kitchen Island, Kitchen/Dining, Kitchen/Family, Kitchen/Living, Laundry Hook-ups, Primary BR w/ BA, Storage - Indoor, Walk-in Closet, Laundry - 1st Floor
Heating Oil
Cooling Wall AC Units
Flooring Carpet, Ceramic Tile, Combination, Hardwood, Tile
Equipment Air Conditioner, Generator - Portable
Basement Type Concrete Floor,Full,Partially Finished,Stairs - Interior,Storage Space,Sump Pump,Walkout,Interior Access,Exterior Access
Exterior
Exterior Feature Vinyl, Vinyl Siding
Garage Attached
Garage Spaces 3.0
Utilities Available Phone, Cable, High Speed Intrnt -Avail, Telephone At Site
Waterfront Description Yes
View Y/N Yes
View Yes
Roof Type Shingle - Asphalt
Waterfront Description Yes
Building
Lot Description Landscaped, Level, View, Water View
Story 2
Foundation Concrete, Poured Concrete
Sewer 1000 Gallon, Private, Septic Design Available, Septic
Water Drilled Well, Private, Reverse Osmosis
Construction Status Existing
Schools
Elementary Schools Greenland Central School
Middle Schools Greenland Central School
High Schools Portsmouth High School
School District Portsmouth
Read Less Info
Want to know what your home might be worth? Contact us for a FREE valuation!

Our team is ready to help you sell your home for the highest possible price ASAP

Get More Information

Louden Dennis
Sales Associate | License ID: SA926657
Sales Associate License ID: SA926657



