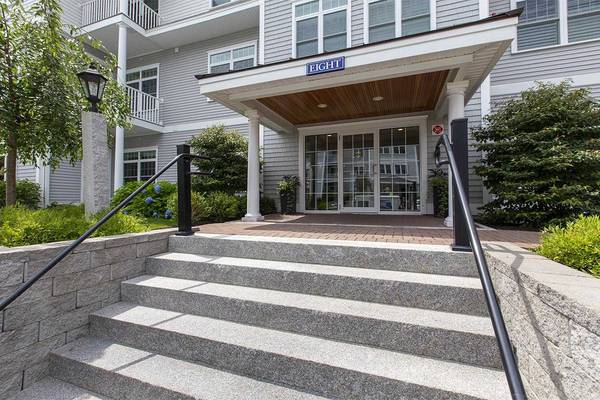Bought with Mollie B Ruffner • Ruffner Real Estate, LLC
For more information regarding the value of a property, please contact us for a free consultation.
Key Details
Sold Price $425,000
Property Type Condo
Sub Type Condo
Listing Status Sold
Purchase Type For Sale
Square Footage 1,374 sqft
Price per Sqft $309
Subdivision Villages At Sterling Hill
MLS Listing ID 4872959
Sold Date 09/14/21
Style Garden,High Rise
Bedrooms 2
Full Baths 2
Construction Status Existing
HOA Fees $326/mo
Year Built 2016
Annual Tax Amount $8,038
Tax Year 2020
Property Description
Enjoy easy carefree condo living in this "like new" beautifully appointed first floor two bedroom unit at the Village @ Sterling Hill. This unit is located in the newest building, this immaculately maintained unit offers 9 foot ceilings, tastefully decorated with a neutral decor and offers you your own outdoor space with your own first floor patio surrounding by custom landscaping! Love a Designer custom kitchen? Enjoy the well designed kitchen with quartz countertops, stainless steel appliances, gas stove, glass tile backsplash, under counter lighting, soft close drawers and cabinets dining area and large walk in pantry. Spacious laundry room with Elfa storage system. Lots of natural light in the well designed living room offering wainscot trim, crown molding, large picture window and zero clearance natural gas fireplace with custom mantel. Master bath suite includes large walk in closet and private bath with walk in shower w/glass door. Second bedroom is handy for office space, craft room or guest area. Underground heated auto entry garage area are with one deeded parking space and private storage unit. Enjoy the beautifully maintained clubhouse offering entertainment space, work out area and outdoor space with shared grills. Pet friendly community. Only minutes to downtown Exeter, local shopping highway, hospital and beaches. Enjoy the carefree condo lifestyle in this wonderful over 55 community! Delayed Showings to begin Wednesday July 21, 2021 @ 4pm.
Location
State NH
County Nh-rockingham
Area Nh-Rockingham
Zoning Res
Interior
Interior Features Fireplace - Gas, Fireplaces - 1
Heating Gas - Natural
Cooling Central AC
Flooring Carpet, Ceramic Tile, Hardwood
Equipment Intercom, Smoke Detectr-Hard Wired
Exterior
Exterior Feature Vinyl Siding
Garage Under
Garage Spaces 1.0
Utilities Available Underground Utilities
Amenities Available Club House, Exercise Facility, Master Insurance, Storage - Indoor, Landscaping, Common Acreage, Elevator, Snow Removal, Trash Removal
Roof Type Shingle - Asphalt
Building
Lot Description Condo Development
Story 1
Foundation Concrete
Sewer Public
Water Public
Construction Status Existing
Schools
Elementary Schools Main Street School
Middle Schools Cooperative Middle School
High Schools Exeter High School
School District Exeter School District Sau #16
Read Less Info
Want to know what your home might be worth? Contact us for a FREE valuation!

Our team is ready to help you sell your home for the highest possible price ASAP

Get More Information

Louden Dennis
Sales Associate | License ID: SA926657
Sales Associate License ID: SA926657



