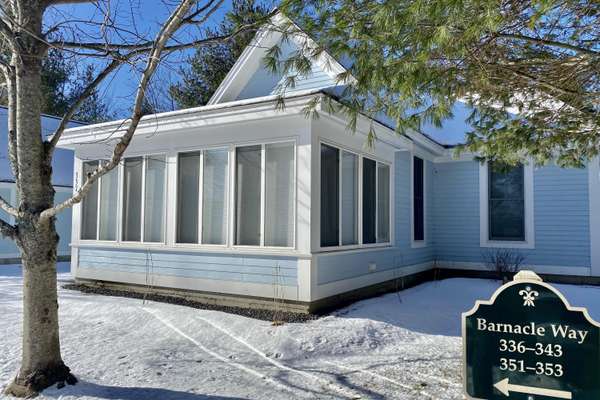Bought with RE/MAX Realty One
For more information regarding the value of a property, please contact us for a free consultation.
Key Details
Sold Price $305,000
Property Type Residential
Sub Type Condominium
Listing Status Sold
Square Footage 753 sqft
Subdivision Summer Village
MLS Listing ID 1517927
Sold Date 02/07/22
Style Cottage,Cape
Bedrooms 2
Full Baths 1
HOA Fees $333/qua
HOA Y/N Yes
Abv Grd Liv Area 753
Originating Board Maine Listings
Year Built 2006
Annual Tax Amount $1,629
Tax Year 2020
Lot Size 9,583 Sqft
Acres 0.22
Property Description
All the right updates. This is Summer Village living at its best! This rare and sought-after Arundel Style Cottage offers 753 sq ft of space, with bedrooms to each side and living room in the middle. Many new improvements including, luxury vinyl plank flooring in the living room and bedrooms, new hot water heater, freshly re-grouted tile, new paint throughout, top/down privacy blinds and so much more. Plenty of kitchen space finished off with white cabinets, new lighting and granite counters. Outside you'll find new landscaping and drip edge, composite entry decking, new storm door with built in blinds and your very own bike rack. This cottage is just a short stroll to the pavilion, pool and playground. Your own slice of perfection or investment opportunity. This cottage has been gently loved by only two owners and has never been rented! Most furnishings, many new within the past two years, are included with the sale. A short list of exclusions will be available for review. Summer Village is a strong, organized, financially sound seasonal homeowners association in beautiful Wells, Maine, home to some of the best beaches, restaurants and shopping in the area. Don't let this one pass you by, schedule your exclusive showing today and make the most of your summer!
Location
State ME
County York
Zoning GB
Rooms
Basement Not Applicable
Master Bedroom First
Bedroom 2 First
Living Room First
Kitchen First
Interior
Interior Features Furniture Included, 1st Floor Bedroom, Attic, One-Floor Living, Shower
Heating Baseboard
Cooling A/C Units, Multi Units
Fireplace No
Appliance Washer, Refrigerator, Microwave, Electric Range, Dryer, Dishwasher
Laundry Laundry - 1st Floor, Main Level
Basement Type Not Applicable
Exterior
Exterior Feature Tennis Court(s)
Garage 1 - 4 Spaces, Other, On Site
Pool In Ground
Community Features Clubhouse
Waterfront No
View Y/N Yes
View Trees/Woods
Roof Type Shingle
Street Surface Paved
Accessibility Level Entry
Road Frontage Private
Parking Type 1 - 4 Spaces, Other, On Site
Garage No
Building
Lot Description Level, Landscaped, Near Golf Course, Near Public Beach, Near Shopping, Subdivided
Foundation Concrete Perimeter, Slab
Sewer Public Sewer
Water Public
Architectural Style Cottage, Cape
Structure Type Composition,Clapboard,Wood Frame
Others
HOA Fee Include 999.0
Energy Description Electric
Read Less Info
Want to know what your home might be worth? Contact us for a FREE valuation!

Our team is ready to help you sell your home for the highest possible price ASAP

Get More Information

Louden Dennis
Sales Associate | License ID: SA926657
Sales Associate License ID: SA926657



