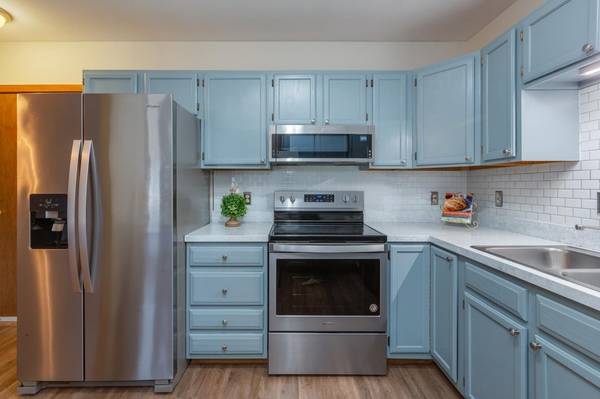Bought with Laurie Norton Team • BHG Masiello Manchester
For more information regarding the value of a property, please contact us for a free consultation.
Key Details
Sold Price $185,000
Property Type Condo
Sub Type Condo
Listing Status Sold
Purchase Type For Sale
Square Footage 840 sqft
Price per Sqft $220
Subdivision Sunview Condominium
MLS Listing ID 4896289
Sold Date 02/18/22
Style Garden
Bedrooms 1
Full Baths 1
Construction Status Existing
HOA Fees $365/mo
Year Built 1993
Annual Tax Amount $3,266
Tax Year 2021
Lot Size 19.981 Acres
Acres 19.981
Property Description
Desirable Sunview Condominium ~ 1st floor condo ~ Beautifully updated! Warm and inviting first floor living with an open and spacious floor plan. The fully applianced kitchen boasts abundant cabinet space, newer stainless appliances and convenient breakfast bar. Features include a freshly painted interior, newer vinyl plank flooring, ceiling fans, custom light blocking blinds, a/c, sprinkler system, washer and dryer are included. Coveted private patio overlooks the lush grounds. The association fee includes water, sewer, snow removal, landscaping, trash removal and master insurance. Sunview Condominium is pet friendly has no age restrictions and is FHA & VA approved! Location is ideal with easy access to Route 93, nearby shopping centers, schools, restaurants, golf course & country club. Derry town resident's enjoy access to parks, playgrounds and conservation areas including Gallien's Town Beach & boat ramp at Beaver Lake, ball parks, dog park, athletic courts, picnic areas, soccer fields, bike trails and summer concerts at McGregor Park. Fantastic opportunity for first floor living, move in ready, quick close possible. Shown by appointment only.
Location
State NH
County Nh-rockingham
Area Nh-Rockingham
Zoning MFR
Interior
Interior Features Blinds, Ceiling Fan, Dining Area, Laundry - 1st Floor
Heating Electric
Cooling Wall AC Units
Flooring Vinyl Plank
Equipment Air Conditioner, Smoke Detectr-Hard Wired, Sprinkler System
Exterior
Exterior Feature Clapboard
Garage Description On-Site, Parking Spaces 2, Paved, Unassigned, Visitor
Community Features Pets - Allowed, Pets - Cats Allowed, Pets - Dogs Allowed
Utilities Available Cable - Available
Amenities Available Master Insurance, Landscaping, Common Acreage, Snow Removal, Trash Removal
Roof Type Shingle - Asphalt
Building
Lot Description Condo Development
Story 1
Foundation Concrete
Sewer Public
Water Public
Construction Status Existing
Schools
High Schools Pinkerton Academy
School District Derry School District Sau #10
Read Less Info
Want to know what your home might be worth? Contact us for a FREE valuation!

Our team is ready to help you sell your home for the highest possible price ASAP

Get More Information
Louden Dennis
Sales Associate | License ID: SA926657
Sales Associate License ID: SA926657



