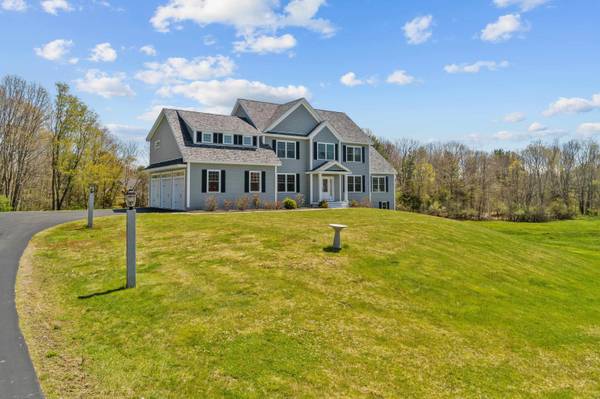Bought with Michelle McNall • BerkshireHathaway HomeServices Commonwealth R.E
For more information regarding the value of a property, please contact us for a free consultation.
Key Details
Sold Price $1,265,000
Property Type Single Family Home
Sub Type Single Family
Listing Status Sold
Purchase Type For Sale
Square Footage 3,496 sqft
Price per Sqft $361
MLS Listing ID 4910480
Sold Date 06/24/22
Style Colonial
Bedrooms 4
Full Baths 2
Half Baths 1
Construction Status Existing
Year Built 2015
Annual Tax Amount $14,454
Tax Year 2021
Lot Size 4.640 Acres
Acres 4.64
Property Description
Stunning custom colonial built in 2015. This meticulously maintained home sits on 4.6 beautiful acres in one of the most sought after neighborhoods in Greenland. The sellers spared no expense designing this 4 bed 2.5 bath home with a large list of upgrades. Natural light highlights the gleaming maple floors installed throughout the home. Whole house humidification system and Central air will keep you comfortable year round. The family cook will be delighted by the oversized kitchen with high end Bosch appliances. The vast living room has large windows on 3 sides allowing for amazing views of of the the acreage. You can enjoy both sunrise and sunset from here as well. The gas fireplace is enjoyed from the kitchen, dining and family rooms and provides both ambiance and extra warmth when desired. Upstairs, the sprawling primary bedroom boasts a 141 sf walk-in closet and a luxurious ensuite bathroom with custom Roman soaking tub and tile shower both featuring Grohe fixtures. There are 3 other spacious bedrooms on this floor, a full bath, and large laundry room. The unfinished 3rd floor holds endless possibilities with an additional 1300+sf. The direct access 3 car garage holds ample space for storage, workbenches and is wired 220v for charging your electric vehicle. Other features to mention are the 16x12 rear deck, high tech home security system, subpanel for generator, double door walkout bsmt +10 zone irrigation system. Delayed Showings begin Sat 5/21 10-1 by appointment.
Location
State NH
County Nh-rockingham
Area Nh-Rockingham
Zoning residential
Rooms
Basement Entrance Walkout
Basement Concrete, Concrete Floor, Full, Insulated, Storage Space, Walkout, Exterior Access
Interior
Interior Features Fireplace - Gas, Kitchen Island, Security Door(s), Soaking Tub, Walk-in Closet, Laundry - 2nd Floor
Heating Gas - LP/Bottle
Cooling Central AC
Flooring Ceramic Tile, Hardwood
Equipment Air Conditioner, Humidifier, Irrigation System, Security System
Basement Type Concrete,Concrete Floor,Full,Insulated,Storage Space,Walkout,Exterior Access
Exterior
Exterior Feature Vinyl Siding
Garage Attached
Garage Spaces 3.0
Garage Description Driveway, Garage
Utilities Available Cable - At Site
Roof Type Shingle - Architectural
Building
Lot Description Field/Pasture, Subdivision, Wooded
Story 3
Foundation Concrete
Sewer Private
Water Drilled Well
Construction Status Existing
Schools
Elementary Schools Greenland Central School
Middle Schools Greenland Central School
High Schools Portsmouth High School
Read Less Info
Want to know what your home might be worth? Contact us for a FREE valuation!

Our team is ready to help you sell your home for the highest possible price ASAP

Get More Information

Louden Dennis
Sales Associate | License ID: SA926657
Sales Associate License ID: SA926657



