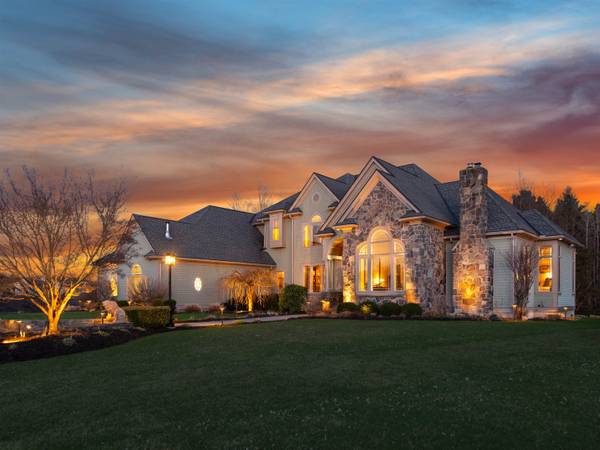Bought with Jamieson Duston • Duston Leddy Real Estate
For more information regarding the value of a property, please contact us for a free consultation.
Key Details
Sold Price $2,450,000
Property Type Single Family Home
Sub Type Single Family
Listing Status Sold
Purchase Type For Sale
Square Footage 7,213 sqft
Price per Sqft $339
Subdivision Linden
MLS Listing ID 4909055
Sold Date 07/06/22
Style Colonial,Contemporary,Walkout Lower Level
Bedrooms 5
Full Baths 4
Half Baths 1
Three Quarter Bath 1
Construction Status Existing
Year Built 2004
Annual Tax Amount $26,919
Tax Year 2021
Lot Size 7.700 Acres
Acres 7.7
Property Description
Exhale-this home, and it is indeed a home-is not only stunning in its beauty, its custom-built attention-to-detail, its layout, & incredible multi-faceted grounds, but also in the sheer comfort it extends to you/yours the moment you arrive ‘home.’ Perfectly sited up & away from the quiet road, graced with eye-catching grounds of native plantings, hardscaping, lighting, wooded trails, you will enjoy some of the most breathtaking sunsets/moonrises. Stepping up to the barrel-vaulted front entry, pushing the grand mahogany door open you are embraced by the double-height Front Entry, grand circular staircase, & the most welcoming Dining, Living, and Kitchen Areas—all bathed in natural sunlight. Who wouldn’t feel like a Michelin Star Chef in the state-of the-art WoodMode Kitchen w/ commercial-grade, Wolf and Subzero everything—not to mention the prep sink, double islands, walk-in pantry? Escape to the Library/Office for quiet time or head down to the Lower Level to your private gym/sauna, shoot some pool/play a game of ping pong. Grab a beer at the pub or enjoy a glass of wine/a cigar before heading into your private stadium theater. On warm summer evenings/cold winter nights, gather ‘round the firepit in the private Backyard. Pick your own apples, walk in the woods, head to beach 10 min. away, dine in any number of nearby venues... W/ 5 bedrms, 6 baths there is plenty of room for family/guests or to redefine the use. This home has it all. Showings start 3 pm Thurs., May 12th.
Location
State NH
County Nh-rockingham
Area Nh-Rockingham
Zoning AGRI/R
Rooms
Basement Entrance Walkout
Basement Climate Controlled, Daylight, Partially Finished, Stairs - Interior, Storage Space, Walkout, Exterior Access
Interior
Interior Features Central Vacuum, Bar, Blinds, Ceiling Fan, Fireplace - Gas, Fireplaces - 3+, Home Theatre Wiring, Kitchen Island, Primary BR w/ BA, Natural Light, Sauna, Security, Storage - Indoor, Surround Sound Wiring, Walk-in Closet, Walk-in Pantry, Wet Bar, Whirlpool Tub, Window Treatment, Programmable Thermostat, Laundry - 1st Floor, Smart Thermostat
Heating Oil
Cooling Central AC
Flooring Hardwood, Laminate, Marble
Equipment CO Detector, Security System, Smoke Detectr-HrdWrdw/Bat, Generator - Standby
Basement Type Climate Controlled,Daylight,Partially Finished,Stairs - Interior,Storage Space,Walkout,Exterior Access
Exterior
Exterior Feature Cement, Clapboard, Shingle, Stone
Garage Attached
Garage Spaces 4.0
Garage Description Driveway, Parking Spaces 6+, Paved
Utilities Available Fiber Optic Internt Avail, Gas - LP/Bottle, High Speed Intrnt -AtSite, Underground Utilities
Roof Type Shingle - Asphalt,Shingle - Fiberglass
Building
Lot Description Country Setting, Landscaped, Level, Orchards, Sloping, Subdivision, Trail/Near Trail, Walking Trails, Wooded
Story 2
Foundation Concrete
Sewer Leach Field - On-Site, On-Site Septic Exists, Private
Water On-Site Well Exists, Private, Purifier/Soft, Reverse Osmosis
Construction Status Existing
Schools
Elementary Schools Lincoln Akerman School
Middle Schools Lincoln Akerman School
High Schools Winnacunnet High School
School District Hampton Falls
Read Less Info
Want to know what your home might be worth? Contact us for a FREE valuation!

Our team is ready to help you sell your home for the highest possible price ASAP

Get More Information

Louden Dennis
Sales Associate | License ID: SA926657
Sales Associate License ID: SA926657



