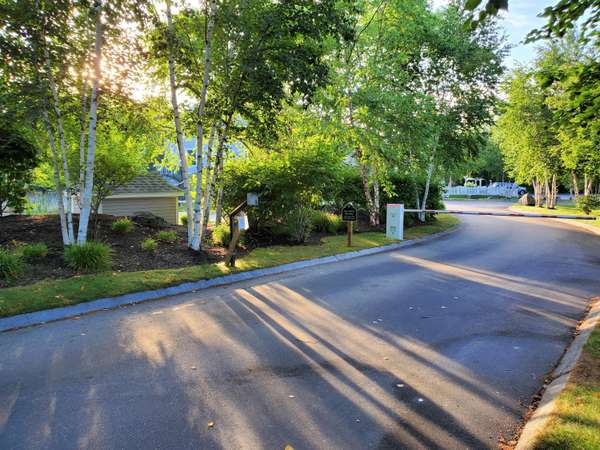Bought with RE/MAX Realty One
For more information regarding the value of a property, please contact us for a free consultation.
Key Details
Sold Price $310,000
Property Type Residential
Sub Type Condominium
Listing Status Sold
Square Footage 754 sqft
Subdivision Summer Village
MLS Listing ID 1537771
Sold Date 09/15/22
Style Cottage,A-Frame,Ranch
Bedrooms 2
Full Baths 1
HOA Fees $333/qua
HOA Y/N Yes
Abv Grd Liv Area 754
Originating Board Maine Listings
Year Built 2006
Annual Tax Amount $1,639
Tax Year 2022
Lot Size 9,583 Sqft
Acres 0.22
Property Description
Summer Village - Premium location tucked away on a small dead end road. Very desirable Drakes Island model is just around the corner from pools. Impeccably cared for by the current owner. Nice high ceilings and low maintenance hard surface flooring in main living areas. All inclusive condo fee covers resort amenities plus your electric, water & basic cable bill. Amenities like no other !! 3 swimming pools, 2 kiddie pools, hot tub and adult pool, fitness center with sauna. Game room that offers ping-pong, pool table, air hockey, and foosball. Tennis, pickle-ball, volleyball, basketball, shuffleboard and bocce courts. Both softball & soccer fields plus a playground for the little ones. Come live the resort lifestyle with activities for the whole family and all ages. Beautiful beaches & many coastal dining spots make this the perfect second home
Location
State ME
County York
Zoning Seasonal
Rooms
Basement Not Applicable
Master Bedroom First
Bedroom 2 First
Kitchen First
Family Room First
Interior
Interior Features 1st Floor Bedroom, 1st Floor Primary Bedroom w/Bath, Attic, Bathtub, Pantry, Shower
Heating Baseboard
Cooling A/C Units, Multi Units
Fireplace No
Appliance Washer, Refrigerator, Microwave, Electric Range, Dryer, Dishwasher
Laundry Washer Hookup
Basement Type Not Applicable
Exterior
Garage 1 - 4 Spaces, Other
Pool In Ground
Community Features Clubhouse
Waterfront No
View Y/N No
Roof Type Fiberglass
Street Surface Gravel
Road Frontage Private
Parking Type 1 - 4 Spaces, Other
Garage No
Building
Lot Description Level, Near Public Beach, Subdivided
Foundation Slab
Sewer Public Sewer
Water Public, Seasonal
Architectural Style Cottage, A-Frame, Ranch
Structure Type Fiber Cement,Wood Frame
Others
HOA Fee Include 999.0
Restrictions Yes
Energy Description Electric
Read Less Info
Want to know what your home might be worth? Contact us for a FREE valuation!

Our team is ready to help you sell your home for the highest possible price ASAP

Get More Information

Louden Dennis
Sales Associate | License ID: SA926657
Sales Associate License ID: SA926657



