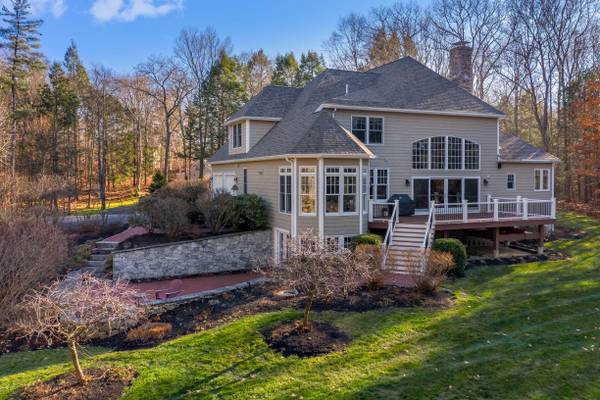Bought with Coldwell Banker Peggy Carter Team
For more information regarding the value of a property, please contact us for a free consultation.
Key Details
Sold Price $935,000
Property Type Residential
Sub Type Single Family Residence
Listing Status Sold
Square Footage 5,444 sqft
Subdivision Deer Run Estates
MLS Listing ID 1477392
Sold Date 02/24/21
Style Colonial
Bedrooms 4
Full Baths 3
Half Baths 2
HOA Y/N No
Abv Grd Liv Area 3,963
Originating Board Maine Listings
Year Built 2001
Annual Tax Amount $9,883
Tax Year 2021
Lot Size 2.960 Acres
Acres 2.96
Property Description
Located in Deer Run Estates, a well-planned executive neighborhood in coastal Eliot Maine, this brilliantly designed home offers superb craftsmanship throughout. Enjoy entertaining in the open concept first floor plan including a two-story living room with natural stone fireplace and access to the rear deck, adjoining sun lit kitchen with sitting area, island and Malaga granite countertops, new stainless appliances, superior cabinetry, and hardwood floors. Additional first floor features include a formal dining room with decorative wainscotting, media room and a primary suite with a sumptuous tile and granite bath offering a soaking tub and separate tiled shower. The dramatic staircase and balcony leads to the second level which includes a craft room and three additional bedrooms, one with private bath and the others sharing a jack and jill bath. The lower level is finished and has a game room big enough for a ping-pong table, walk-out gym with half bath and office, along with superb storage. Fronting on a small pond, Little Brook, the nearly three acres of land offers a rare blend of convenient accessibility and complete privacy. The landscaping features bricked walkways and patio, stonewalls, mature plantings, garden shed and ''toy'' outbuilding with garage. A birding and nature lovers paradise!
Location
State ME
County York
Zoning SD
Body of Water Little Brook Pond
Rooms
Basement Walk-Out Access, Finished, Full, Interior Entry
Primary Bedroom Level First
Master Bedroom Second 12.5X13.0
Bedroom 2 Second 11.8X13.0
Bedroom 3 Second 13.0X11.1
Dining Room First 15.0X12.9 Formal
Kitchen First 24.0X12.0 Island, Eat-in Kitchen
Extra Room 1 13.0X13.0
Interior
Interior Features Walk-in Closets, 1st Floor Bedroom, 1st Floor Primary Bedroom w/Bath, Bathtub, Shower, Primary Bedroom w/Bath
Heating Multi-Zones, Hot Water, Forced Air, Hot Air
Cooling Central Air
Fireplaces Number 1
Fireplace Yes
Appliance Wall Oven, Refrigerator, Dishwasher, Cooktop
Laundry Laundry - 1st Floor, Main Level
Basement Type Walk-Out Access,Finished,Full,Interior Entry
Exterior
Garage 1 - 4 Spaces, Paved, Garage Door Opener, Detached, Inside Entrance
Garage Spaces 2.0
Waterfront Yes
Waterfront Description Pond
View Y/N Yes
View Scenic
Street Surface Paved
Porch Deck, Patio
Parking Type 1 - 4 Spaces, Paved, Garage Door Opener, Detached, Inside Entrance
Garage Yes
Waterfront Description Pond
Building
Lot Description Cul-De-Sac, Level, Rolling Slope, Landscaped, Wooded, Near Golf Course, Near Public Beach, Near Shopping, Neighborhood, Subdivided, Irrigation System
Foundation Concrete Perimeter
Sewer Septic Existing on Site
Water Well
Architectural Style Colonial
Structure Type Clapboard,Wood Frame
Others
Restrictions Yes
Security Features Security System
Energy Description Oil, Gas Bottled
Read Less Info
Want to know what your home might be worth? Contact us for a FREE valuation!

Our team is ready to help you sell your home for the highest possible price ASAP

Get More Information

Louden Dennis
Sales Associate | License ID: SA926657
Sales Associate License ID: SA926657



