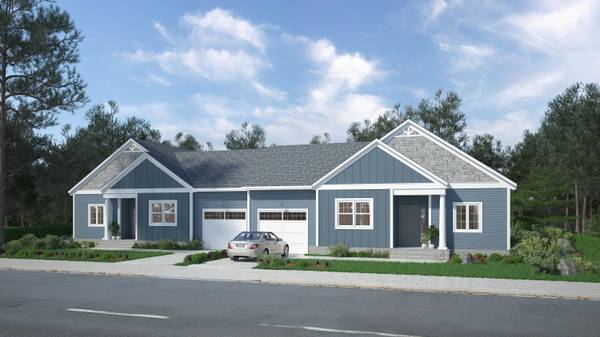Bought with Keller Williams Coastal and Lakes & Mountains Realty
For more information regarding the value of a property, please contact us for a free consultation.
Key Details
Sold Price $385,400
Property Type Residential
Sub Type Condominium
Listing Status Sold
Square Footage 1,235 sqft
Subdivision The Village At Great Brook
MLS Listing ID 1499058
Sold Date 07/02/21
Style Duplex,Ranch
Bedrooms 2
Full Baths 2
HOA Fees $275/mo
HOA Y/N Yes
Abv Grd Liv Area 1,235
Originating Board Maine Listings
Year Built 2020
Annual Tax Amount $5,450
Tax Year 2021
Lot Size 50.000 Acres
Acres 50.0
Property Description
The Village at Great Brook is a new and modern 55+ development located in the beautiful New England town of Eliot, Maine. This is a lovely Sebago ranch home with a spacious 2-bedroom, 2 full bath floor plan. With modern amenities and a two-car garage, these ranch homes are charmingly outfitted and include a beautiful patio and porch. Thoughtfully designed and crafted with high-quality construction, this condex is the perfect place to call home. Other packages are available in this community as well, offered as free-standing or condex models.
Location
State ME
County York
Zoning C/I
Rooms
Basement Not Applicable
Primary Bedroom Level First
Master Bedroom First 12.1X12.0
Living Room First 24.0X22.0
Kitchen First 12.0X12.0 Island, Eat-in Kitchen
Interior
Interior Features 1st Floor Bedroom, 1st Floor Primary Bedroom w/Bath, Bathtub, One-Floor Living, Storage, Primary Bedroom w/Bath
Heating Forced Air
Cooling Central Air
Fireplaces Number 1
Fireplace Yes
Laundry Laundry - 1st Floor, Main Level
Basement Type Not Applicable
Exterior
Garage 1 - 4 Spaces, Paved, Garage Door Opener, Inside Entrance
Garage Spaces 1.0
Waterfront No
View Y/N Yes
View Scenic
Roof Type Shingle
Street Surface Paved
Accessibility 32 - 36 Inch Doors
Porch Patio, Porch
Road Frontage Private
Parking Type 1 - 4 Spaces, Paved, Garage Door Opener, Inside Entrance
Garage Yes
Building
Lot Description Level, Open Lot, Near Golf Course, Near Public Beach, Near Shopping, Near Town, Neighborhood
Foundation Concrete Perimeter, Slab
Sewer Public Sewer
Water Public
Architectural Style Duplex, Ranch
Structure Type Vinyl Siding,Wood Frame
Others
HOA Fee Include 275.0
Restrictions Yes
Energy Description Gas Natural
Read Less Info
Want to know what your home might be worth? Contact us for a FREE valuation!

Our team is ready to help you sell your home for the highest possible price ASAP

Get More Information

Louden Dennis
Sales Associate | License ID: SA926657
Sales Associate License ID: SA926657



