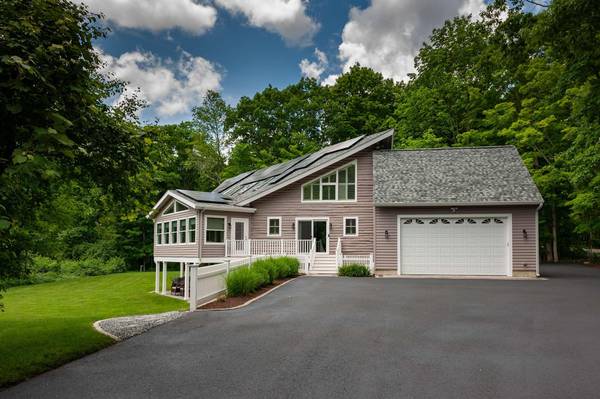Bought with Keller Williams Coastal and Lakes & Mountains Realty
For more information regarding the value of a property, please contact us for a free consultation.
Key Details
Sold Price $1,025,000
Property Type Residential
Sub Type Single Family Residence
Listing Status Sold
Square Footage 3,406 sqft
MLS Listing ID 1532348
Sold Date 08/05/22
Style Contemporary
Bedrooms 5
Full Baths 3
Half Baths 1
HOA Y/N No
Abv Grd Liv Area 2,629
Originating Board Maine Listings
Year Built 1984
Annual Tax Amount $8,172
Tax Year 2022
Lot Size 3.480 Acres
Acres 3.48
Property Description
Completely rebuilt in 2018, this solar powered contemporary log home is bright, open and simply beautiful from top to bottom! From the moment you enter this stunning residence you will be captivated by all of the high-end finishes throughout. From the gorgeous wide planked white oak flooring, to the enviable cook's kitchen complete with granite counters and stainless appliances, to the spacious dining room with vaulted ceilings, this home continues to wow. A sun-drenched four season room will surely be the favorite lounging space all year-round. The first floor is completed by the massive living room great for all your family and friends to gather, a mudroom leading from the garage, half bath, and a spacious home office with plenty of privacy. On the second level, you'll find the primary suite with an extraordinary walk-in closet with enough space for a home gym and an en-suite bath boasting a double vanity and a tiled shower with a glass surround. Additionally, on this level are two guest bedrooms, a full bath and laundry space. As an added bonus, this property offers a fully permitted accessory dwelling unit in the basement with separate entrance, its own kitchen, dining space, full bath, laundry and family room. Situated on nearly 3.5 meticulously manicured acres abutting conservation land, the property is accentuated by a newly sealed circular driveway leading to large 2 car attached garage. This is truly a special property with lots to offer the discerning buyer. Great commuter location and minutes from the beaches.
Location
State NH
County Rockingham
Zoning R2
Rooms
Basement Walk-Out Access, Daylight, Finished, Full, Interior Entry
Primary Bedroom Level Second
Master Bedroom Second 15.9X12.2
Bedroom 2 Second 13.5X11.3
Bedroom 4 Basement 11.1X11.4
Living Room First 22.0X15.9
Dining Room First 21.1X10.4 Vaulted Ceiling, Skylight, Informal
Kitchen First 21.0X15.0 Island, Pantry2, Eat-in Kitchen
Family Room Basement
Interior
Interior Features Walk-in Closets, In-Law Floorplan, Other, Shower, Storage, Primary Bedroom w/Bath
Heating Heat Pump, Forced Air
Cooling Heat Pump, Central Air
Fireplace No
Appliance Washer, Refrigerator, Microwave, Gas Range, Dryer, Dishwasher
Laundry Upper Level
Basement Type Walk-Out Access,Daylight,Finished,Full,Interior Entry
Exterior
Garage 5 - 10 Spaces, Paved, On Site, Garage Door Opener, Inside Entrance
Garage Spaces 2.0
Waterfront No
View Y/N Yes
View Scenic
Roof Type Shingle
Street Surface Paved
Porch Deck, Patio
Parking Type 5 - 10 Spaces, Paved, On Site, Garage Door Opener, Inside Entrance
Garage Yes
Building
Lot Description Level, Landscaped, Near Golf Course, Near Public Beach, Near Shopping, Near Turnpike/Interstate, Near Town
Foundation Concrete Perimeter
Sewer Private Sewer, Septic Existing on Site
Water Private, Well
Architectural Style Contemporary
Structure Type Log Siding,Log
Others
Restrictions Unknown
Energy Description Gas Bottled
Read Less Info
Want to know what your home might be worth? Contact us for a FREE valuation!

Our team is ready to help you sell your home for the highest possible price ASAP

Get More Information

Louden Dennis
Sales Associate | License ID: SA926657
Sales Associate License ID: SA926657



