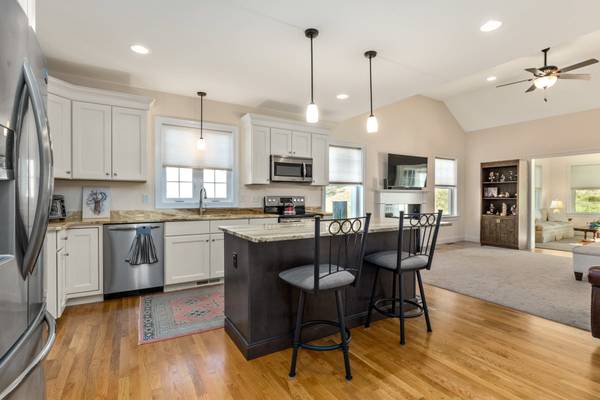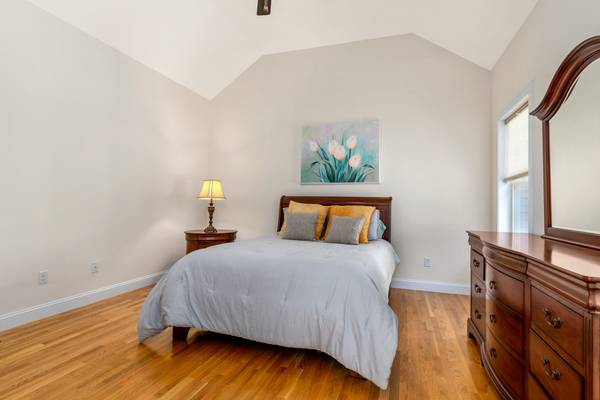Bought with Jeffrey Mountjoy • Olde Port Properties
For more information regarding the value of a property, please contact us for a free consultation.
Key Details
Sold Price $759,000
Property Type Condo
Sub Type Condo
Listing Status Sold
Purchase Type For Sale
Square Footage 2,533 sqft
Price per Sqft $299
MLS Listing ID 4827374
Sold Date 11/10/20
Style Bungalow,Cape
Bedrooms 3
Full Baths 2
Half Baths 1
Construction Status Existing
HOA Fees $315/qua
Year Built 2016
Property Description
Welcome to Bramber Green, a lovely 55+ community, complete with golf driving range and community clubhouse with fitness center. When you pull up to 28 Cherry Hill Drive you'll notice the beautiful farmers porch where you can relax and soak up some fresh air. Lots of windows and an open concept floor plan give you lots of natural lighting in this beautifully built 2,500+ sf home (‘Erin Alicia’ floor plan with sunroom). The home is complete with the finest details, including 1st-floor master suite, office, hardwood floors, spacious ceilings, gas fireplace and private back deck. Upstairs you’ll find two additional large bedrooms and a wonderful “opportunity room”, already framed out, wired and ready to be finished! Whether you cook or not you'll love spending time in this kitchen with classy marble countertops and all new stainless-steel appliances. You'll fall in love with the amount of cabinet space and storage in the laundry room, walk-out basement and two car garage. The association takes care of the snow removal including your driveway, walkway, and front steps. Your lawn is also mowed for you leaving you more time for the things you enjoy. Super convenient location close to shopping, beaches, restaurants, and a short ride to downtown Portsmouth. This home also features a whole house, automatic standby generator, that is monitored online by the installer! This home & community was created to deliver convenience, safety & enjoyment to its residents! Showings begin 9/12/20
Location
State NH
County Nh-rockingham
Area Nh-Rockingham
Zoning Residential
Rooms
Basement Entrance Interior
Basement Concrete Floor, Daylight, Full, Stairs - Interior, Storage Space, Unfinished, Walkout
Interior
Interior Features Attic, Blinds, Cathedral Ceiling, Ceiling Fan, Dining Area, Fireplace - Gas, Kitchen Island, Kitchen/Family, Primary BR w/ BA, Natural Light, Storage - Indoor, Walk-in Closet, Window Treatment, Laundry - 1st Floor
Heating Gas - Natural
Cooling Central AC
Flooring Carpet, Hardwood, Tile
Equipment Smoke Detectr-Hard Wired, Generator - Standby
Basement Type Concrete Floor,Daylight,Full,Stairs - Interior,Storage Space,Unfinished,Walkout
Exterior
Exterior Feature Vinyl Siding
Garage Attached
Garage Spaces 2.0
Utilities Available Cable, Internet - Cable, Telephone Available
Amenities Available Club House, Landscaping, Golf, Snow Removal, Trash Removal
Roof Type Shingle - Architectural
Building
Lot Description Landscaped
Story 1.5
Foundation Concrete
Sewer Private
Water Public
Construction Status Existing
Read Less Info
Want to know what your home might be worth? Contact us for a FREE valuation!

Our team is ready to help you sell your home for the highest possible price ASAP

Get More Information

Louden Dennis
Sales Associate | License ID: SA926657
Sales Associate License ID: SA926657



