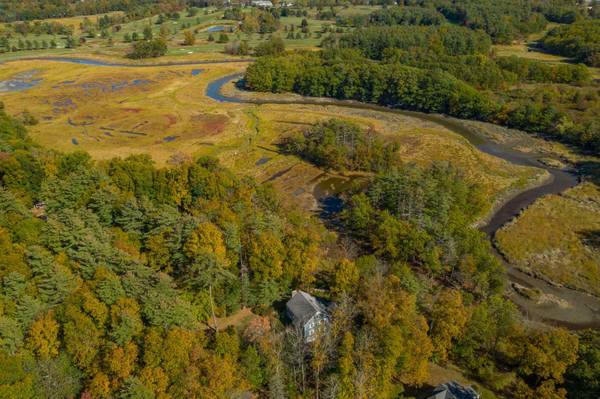Bought with Tom Bonenfant • Bean Group / Portsmouth
For more information regarding the value of a property, please contact us for a free consultation.
Key Details
Sold Price $704,500
Property Type Single Family Home
Sub Type Single Family
Listing Status Sold
Purchase Type For Sale
Square Footage 2,640 sqft
Price per Sqft $266
MLS Listing ID 4837292
Sold Date 01/08/21
Style Colonial
Bedrooms 3
Full Baths 1
Half Baths 1
Three Quarter Bath 1
Construction Status Existing
Year Built 1985
Annual Tax Amount $8,835
Tax Year 2020
Lot Size 1.370 Acres
Acres 1.37
Property Description
Calling all nature enthusiasts! Riverfront home with direct bay access. Located in Bay Shore Estates - a gorgeous waterfront community along the shores of Great Bay. Bring your kayak, paddle board, boat and bird watching gear. You'll be amazed with all the wonderful wildlife and birds. Built in 1985 and offering 3 levels of living. Kitchen with 2 breakfast bars opens to sun drenched dining area with sliders to the back deck. Formal living room with French doors. Spacious family room with wood stove insert – perfect for gathering with friends and family. Front to back master suite with wood burning fireplace, 4 closets and private bath. 2nd bedroom with fantastic river views. 3rd bedroom with tons of natural light. Bonus room on 2nd level - a perfect guest room, nursery or study. Finished 3rd level with Juliet balcony makes for a great den, workout room or office and offers separate attic storage as well. Walk-out basement with separate workshop. 2-tiered deck, screened porch & 7-person hot tub - all with views of the tidal Winnicut River, conservation land, and Portsmouth Country Club. Kayak, canoe or paddle board steps from your back deck! Plenty of walking and hiking at the Weeks Brick House trails and Hughes Family Conservation Area. Walking distance to Caswell Park. 15 Minutes to downtown Portsmouth and close to commuting routes. A must see! Showings to start on Saturday, 11/7 - Open House with scheduled blocks from 11-1.
Location
State NH
County Nh-rockingham
Area Nh-Rockingham
Zoning Residential
Body of Water River
Rooms
Basement Entrance Walkout
Basement Concrete, Concrete Floor, Daylight, Stairs - Interior, Unfinished, Walkout, Exterior Access
Interior
Interior Features Attic, Blinds, Fireplaces - 2, Hot Tub, Kitchen/Dining, Laundry Hook-ups, Primary BR w/ BA, Natural Light, Wood Stove Insert, Laundry - 1st Floor, Laundry - Basement
Heating Oil
Cooling None
Flooring Carpet, Ceramic Tile, Hardwood
Equipment CO Detector, Smoke Detector
Basement Type Concrete,Concrete Floor,Daylight,Stairs - Interior,Unfinished,Walkout,Exterior Access
Exterior
Exterior Feature Clapboard
Garage Under
Garage Spaces 2.0
Utilities Available Cable - Available
Waterfront Yes
Waterfront Description Yes
View Y/N Yes
Water Access Desc Yes
View Yes
Roof Type Shingle - Asphalt
Waterfront Description Yes
Building
Lot Description Landscaped, River Frontage, Subdivision, Trail/Near Trail, Water View, Waterfront
Story 3
Foundation Concrete
Sewer Private
Water Private
Construction Status Existing
Schools
Elementary Schools Greenland Central School
Middle Schools Greenland Central School
High Schools Portsmouth High School
School District Greenland Sch District Sau #50
Read Less Info
Want to know what your home might be worth? Contact us for a FREE valuation!

Our team is ready to help you sell your home for the highest possible price ASAP

Get More Information

Louden Dennis
Sales Associate | License ID: SA926657
Sales Associate License ID: SA926657



