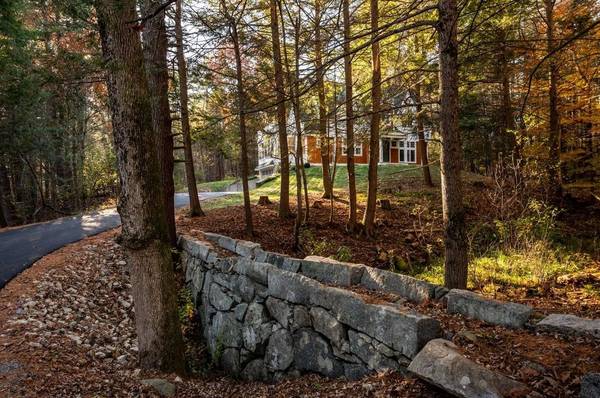Bought with Kathy Corson • Bean Group/ Stratham
For more information regarding the value of a property, please contact us for a free consultation.
Key Details
Sold Price $850,000
Property Type Single Family Home
Sub Type Single Family
Listing Status Sold
Purchase Type For Sale
Square Footage 2,481 sqft
Price per Sqft $342
MLS Listing ID 4890261
Sold Date 02/15/22
Style Other
Bedrooms 3
Full Baths 1
Half Baths 1
Three Quarter Bath 1
Construction Status Existing
Year Built 2007
Annual Tax Amount $10,349
Tax Year 2020
Lot Size 4.790 Acres
Acres 4.79
Property Description
Storybook home nestled on almost five wooded acres. This custom home, designed by Boston architect, Jeremiah Eck, and completely renovated 2021, has two finished levels and a full basement. The main level features a sunlit great room with floor-to-ceiling windows, built-in bookshelves, and an exposed wood ceiling all centered around a Rumford fireplace; a bright, gourmet kitchen with custom countertops and new luxury Miele appliances; a dining nook with window bench, post-and-beam work, and Jotul cast iron stove; a back entry with Pella sliding doors opening onto a covered deck and private patio and a two-story front entry with custom fir/mahogany door; a full laundry room with Miele washer and dryer, mudroom, and powder room all with handmade tile flooring; and an all-season sunroom with panoramic forest views. The upper level features a private master suite with his and her walk-in closets, vaulted ceilings, custom demilune vanity, and walk-in dual shower; plus two bedrooms with gabled ceilings and a deluxe bathroom with freestanding tub and marble flooring. The exterior features a landscaped yard, stone bridge, brook, and new asphalt driveway. Other highlights include new water treatment/softener system, new pine/oak flooring, custom staircase and tile work, high-end fixtures/lighting, new three-tone paint, and more. Every detail of this home conveys space and harmony. In SAU 16 and only eight minutes from Exeter, this is a home for living, learning, working, and playing
Location
State NH
County Nh-rockingham
Area Nh-Rockingham
Zoning Z1RES
Rooms
Basement Entrance Interior
Basement Full, Unfinished
Interior
Interior Features Ceiling Fan, Fireplace - Wood, Fireplaces - 2, Natural Woodwork, Skylight, Vaulted Ceiling, Walk-in Closet, Laundry - 1st Floor
Heating Oil
Cooling None
Flooring Hardwood, Marble, Tile
Basement Type Full,Unfinished
Exterior
Exterior Feature Other
Garage Attached
Garage Spaces 2.0
Garage Description Garage
Utilities Available Internet - Cable
Roof Type Shingle - Asphalt
Building
Lot Description Secluded, Wooded
Story 2
Foundation Concrete
Sewer Private
Water Private
Construction Status Existing
Read Less Info
Want to know what your home might be worth? Contact us for a FREE valuation!

Our team is ready to help you sell your home for the highest possible price ASAP

Get More Information

Louden Dennis
Sales Associate | License ID: SA926657
Sales Associate License ID: SA926657

