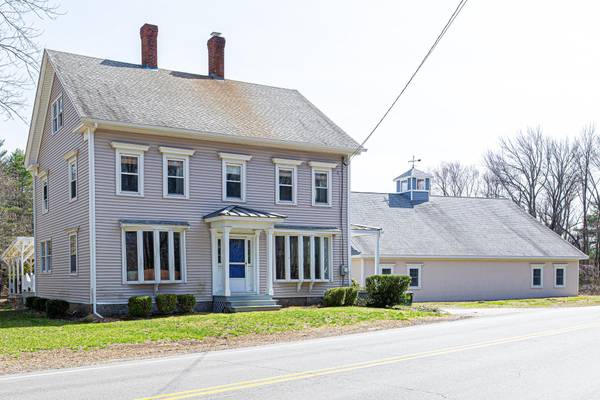Bought with Megan Cardin • Pat Clancey Realty
For more information regarding the value of a property, please contact us for a free consultation.
Key Details
Sold Price $837,500
Property Type Single Family Home
Sub Type Single Family
Listing Status Sold
Purchase Type For Sale
Square Footage 3,262 sqft
Price per Sqft $256
MLS Listing ID 4912262
Sold Date 09/30/22
Style Antique,Colonial
Bedrooms 4
Full Baths 1
Half Baths 1
Three Quarter Bath 2
Construction Status Existing
Year Built 1740
Annual Tax Amount $10,089
Tax Year 2021
Lot Size 2.500 Acres
Acres 2.5
Property Description
ATTENTION HOBBYISTS!!**NEW PRICE** 3200SqFT Home AND 3300SqFt HEATED Garage/Workshop. If you have dreamed of an EXTRA-LARGE GARAGE and workshop, your dreams may have come true! This North Hampton gem consists not only of the spacious main house but also a newer HEATED GARAGE/WORKSHOP built in 2012. Main house consists of 4 bedrooms and 3 baths. The primary suite feels like a get-away with a balcony overlooking the back yard and tree lined property. An office attached to primary suite provides for those needing a good at-home-workspace. Large eat-in kitchen will please the chefs in the house. 2 sliding glass doors connect the beautiful deck to living areas and breakfast nook. Many period details in the home including wide plank wood flooring. Fireplace, wood burning stove, large dining room, family room, second floor laundry and walk-up attic. The garage /workshop footprint is 48 x 70 feet! and it is what makes this house INCREDIBLY UNIQUE! Garage has a long list of bonuses including high ceilings (14ft), oversized bay doors, radiant floor heat, ¾ bathroom, 9ft sliding barn doors separating garage storage from workshop area. Garage electricity includes 220V outlets. Hot & cold water spigots in garage. This could be the house that solves whatever storage needs you may have…. extra cars?...boats?... RVs? Unfinished second floor has endless possibilities for additional office space or storage. Schedule your private viewing today!
Location
State NH
County Nh-rockingham
Area Nh-Rockingham
Zoning R2
Rooms
Basement Entrance Walkout
Basement Concrete Floor, Full, Stairs - Interior, Storage Space, Walkout, Interior Access, Exterior Access
Interior
Interior Features Attic, Fireplace - Wood, Fireplaces - 2, Primary BR w/ BA, Laundry - 2nd Floor
Heating Oil
Cooling None
Flooring Tile, Wood
Basement Type Concrete Floor,Full,Stairs - Interior,Storage Space,Walkout,Interior Access,Exterior Access
Exterior
Exterior Feature Vinyl Siding
Garage Detached
Garage Spaces 6.0
Utilities Available Internet - Cable
Roof Type Shingle - Asphalt
Building
Lot Description Country Setting, Landscaped, Level, Pond
Story 2
Foundation Block, Fieldstone
Sewer 1500+ Gallon, Leach Field, Private
Water Drilled Well, Private
Construction Status Existing
Schools
Elementary Schools North Hampton School
Middle Schools North Hampton School
High Schools Winnacunnet High School
School District North Hampton
Read Less Info
Want to know what your home might be worth? Contact us for a FREE valuation!

Our team is ready to help you sell your home for the highest possible price ASAP

Get More Information

Louden Dennis
Sales Associate | License ID: SA926657
Sales Associate License ID: SA926657



