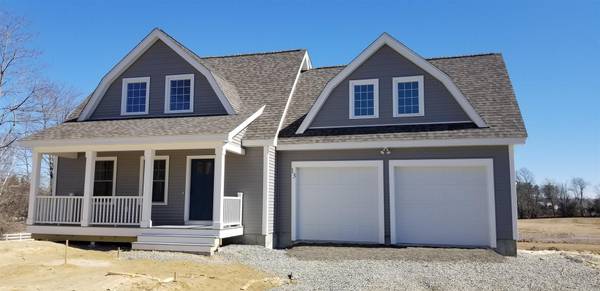Bought with A non NEREN member • A Non-NEREN Agency
For more information regarding the value of a property, please contact us for a free consultation.
Key Details
Sold Price $644,900
Property Type Single Family Home
Sub Type Single Family
Listing Status Sold
Purchase Type For Sale
Square Footage 2,194 sqft
Price per Sqft $293
Subdivision Willows Pasture
MLS Listing ID 4816084
Sold Date 03/17/21
Style Bungalow
Bedrooms 3
Full Baths 1
Half Baths 1
Three Quarter Bath 1
Construction Status New Construction
Year Built 2021
Lot Size 1.430 Acres
Acres 1.43
Property Description
This is the last lot left at Willows Pasture in beautiful Greenland, NH! This stunning Cottage Au Gratin Premier floor plan was thoughtfully designed by local architect Wendy Welton and is sure to be as appealing inside as it is outside. The first floor is complete with gleaming hardwood throughout, a spacious chef's kitchen/dining featuring a kitchen island and granite counters, large living area with a cozy gas fireplace, first floor master suite with his and her walk-in closets and a private master bath with a stylish subway tiled walk-in shower and a double sink vanity. A half bath/laundry complete the first level. Follow the hardwood to the second floor - there lies 2 additional roomy bedrooms, full guest bath and 332 sq ft of finished space above the garage. Additional amenities include central AC, on demand hot water and conveniently located - just minutes to shopping, schools & route 95! Room sizes approximate.
Location
State NH
County Nh-rockingham
Area Nh-Rockingham
Zoning res
Rooms
Basement Entrance Walkout
Basement Concrete, Stairs - Interior, Storage Space, Unfinished, Walkout, Interior Access, Exterior Access
Interior
Interior Features Fireplace - Gas, Fireplaces - 1, Kitchen Island, Kitchen/Dining, Laundry Hook-ups, Primary BR w/ BA, Walk-in Closet, Laundry - 1st Floor
Heating Gas - LP/Bottle
Cooling Central AC
Flooring Carpet, Hardwood, Tile
Equipment CO Detector, Smoke Detectr-Hard Wired
Basement Type Concrete,Stairs - Interior,Storage Space,Unfinished,Walkout,Interior Access,Exterior Access
Exterior
Exterior Feature Vinyl
Garage Attached
Garage Spaces 2.0
Utilities Available Gas - LP/Bottle, Other
Roof Type Shingle
Building
Lot Description Wooded
Story 2
Foundation Concrete
Sewer Private, Septic
Water Drilled Well, Private
Construction Status New Construction
Schools
Elementary Schools Greenland Central School
Middle Schools Greenland Central School
High Schools Portsmouth High School
School District Greenland Sch District Sau #50
Read Less Info
Want to know what your home might be worth? Contact us for a FREE valuation!

Our team is ready to help you sell your home for the highest possible price ASAP

Get More Information

Louden Dennis
Sales Associate | License ID: SA926657
Sales Associate License ID: SA926657



