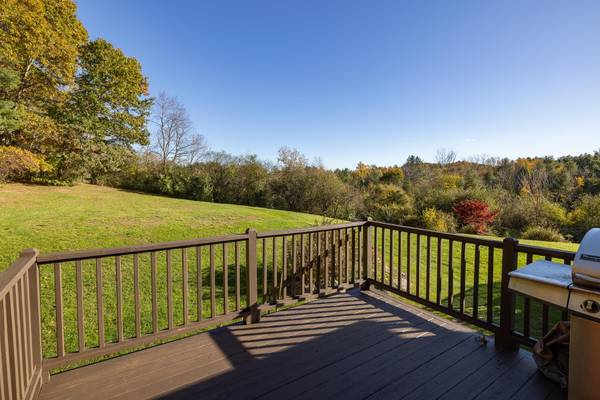Bought with James Hasenfus • KW Coastal and Lakes & Mountains Realty
For more information regarding the value of a property, please contact us for a free consultation.
Key Details
Sold Price $400,500
Property Type Condo
Sub Type Condo
Listing Status Sold
Purchase Type For Sale
Square Footage 1,534 sqft
Price per Sqft $261
MLS Listing ID 4889320
Sold Date 12/09/21
Style Condex
Bedrooms 3
Full Baths 2
Construction Status Existing
Year Built 2000
Annual Tax Amount $4,915
Tax Year 2021
Lot Size 1.120 Acres
Acres 1.12
Property Description
Welcome to 33 Coastal Way, set on a beautiful and private 1.1-acre lot in a quiet low traffic neighborhood. This spacious townhouse style condex boasts 3 bedrooms, 2 full baths with over 1500 square feet on two levels. (Lives more like a single-family home, NO CONDO FEES) The OPEN CONCEPT living area features a soaring vaulted ceiling, phenomenal natural sunlight, a gas fireplace, solid hardwood flooring and recessed lighting. The eat-in kitchen has a 3-seat breakfast bar, real oak cabinetry with ample storage and prep space. The main level offers 2 comfortable bedrooms and a full bath. On the lower level you will find a generous master suite including a walk-in closet and private bath, plus a convenient laundry/utility room. The best of both worlds, CENTRAL A/C for the summer months, efficient forced hot water baseboard/propane heat for the winter months. The one car garage and a pull-down attic provide excellent storage options. The tree lined private backyard is an oasis, plenty of room to garden and play. NEW ROOF in 2020, NEW SEPTIC in 2018. Ideally located close to I-95, Routes 33, 108 and 101, just 20 minutes to beaches and bustling downtown Portsmouth, 1 hour to Boston. Hurry, this affordable home will be sold quickly! SHOWINGS BEGIN AT THE OPEN HOUSE, SATURDAY 11/6 from 10:00AM to 1:00PM. No appointment necessary, masks required.
Location
State NH
County Nh-rockingham
Area Nh-Rockingham
Zoning RES
Rooms
Basement Entrance Interior
Basement Partially Finished, Storage Space
Interior
Interior Features Attic, Ceiling Fan, Fireplace - Gas, Kitchen/Living, Laundry Hook-ups, Walk-in Closet
Heating Gas - LP/Bottle
Cooling Central AC
Flooring Carpet, Tile, Wood
Basement Type Partially Finished,Storage Space
Exterior
Exterior Feature Vinyl Siding
Garage Under
Garage Spaces 1.0
Utilities Available Internet - Cable
Amenities Available Master Insurance
Roof Type Shingle - Asphalt
Building
Lot Description Landscaped
Story 2
Foundation Concrete
Sewer Septic Design Available, Shared, Septic
Water Drilled Well, Private
Construction Status Existing
Schools
Elementary Schools Greenland Central School
Middle Schools Greenland Central School
High Schools Portsmouth High School
Read Less Info
Want to know what your home might be worth? Contact us for a FREE valuation!

Our team is ready to help you sell your home for the highest possible price ASAP

Get More Information

Louden Dennis
Sales Associate | License ID: SA926657
Sales Associate License ID: SA926657



