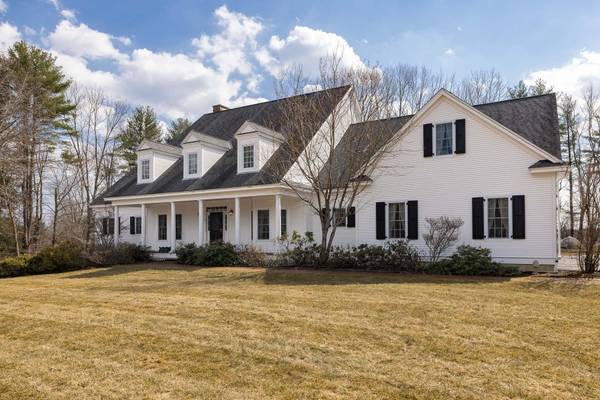Bought with Melanie I Wilson • Buyer's Brokers of the Seacoast
For more information regarding the value of a property, please contact us for a free consultation.
Key Details
Sold Price $1,200,000
Property Type Single Family Home
Sub Type Single Family
Listing Status Sold
Purchase Type For Sale
Square Footage 3,538 sqft
Price per Sqft $339
MLS Listing ID 4901763
Sold Date 05/19/22
Style Cape
Bedrooms 4
Full Baths 2
Half Baths 1
Three Quarter Bath 1
Construction Status Existing
Year Built 2005
Annual Tax Amount $13,582
Tax Year 2021
Lot Size 2.000 Acres
Acres 2.0
Property Description
Custom built quality home in a fabulous subdivision! Terrific open concept kitchen, breakfast area and family room. Gorgeous dental molding and Red Brazilian Cherry hardwood floors flow through the majority of the interior. Enjoy the wonderful 4 season sunroom featuring radiant floor heating, exceptional light and deck access. Savor the kitchen featuring granite counters, a center island, double ovens, a walk in pantry, a desk area and plenty of cabinetry. Relax in the living room with the gas fireplace and utilize the 2 large custom cabinets with built in storage. This is a great home for entertaining to gather in the living room and dining room. Desirable 1st level primary bedroom suite offers a large walk in closet, 2 vanities, shower and soaking tub. The main level office and large laundry room are a bonus. Welcoming foyer with center red Brazilian cherry staircase takes you to the 2nd level. 3 additional bedrooms, 2 baths and an office are provided. Unfinished basement with walkout, 3 car attached garage plus additional detached garage with power. Great outdoor living space, front porch and deck. Beautifully landscaped, many lilac trees, blueberry bushes, 20 perennial gardens and a unique burn pit created by large granite boulders. This is a very special property with a hilltop setting and pastural views. Checkout the Matterport tour!
Location
State NH
County Nh-rockingham
Area Nh-Rockingham
Zoning R2
Rooms
Basement Entrance Walkout
Basement Concrete, Concrete Floor, Stairs - Interior, Storage Space, Unfinished, Walkout
Interior
Interior Features Central Vacuum, Attic, Dining Area, Fireplace - Gas, Fireplaces - 1, Kitchen Island, Primary BR w/ BA, Natural Light, Security, Soaking Tub, Storage - Indoor, Walk-in Closet, Walk-in Pantry, Laundry - 1st Floor
Heating Gas - LP/Bottle
Cooling Central AC
Flooring Hardwood, Tile
Equipment Security System, Generator - Standby
Basement Type Concrete,Concrete Floor,Stairs - Interior,Storage Space,Unfinished,Walkout
Exterior
Exterior Feature Vinyl Siding
Garage Attached
Garage Spaces 3.0
Garage Description Driveway, Garage, Paved
Utilities Available Cable - Available
Roof Type Shingle - Asphalt
Building
Lot Description Landscaped, Subdivision
Story 2
Foundation Concrete
Sewer Private
Water Public
Construction Status Existing
Schools
Elementary Schools North Hampton School
Middle Schools North Hampton School
High Schools Winnacunnet High School
School District North Hampton
Read Less Info
Want to know what your home might be worth? Contact us for a FREE valuation!

Our team is ready to help you sell your home for the highest possible price ASAP

Get More Information

Louden Dennis
Sales Associate | License ID: SA926657
Sales Associate License ID: SA926657

