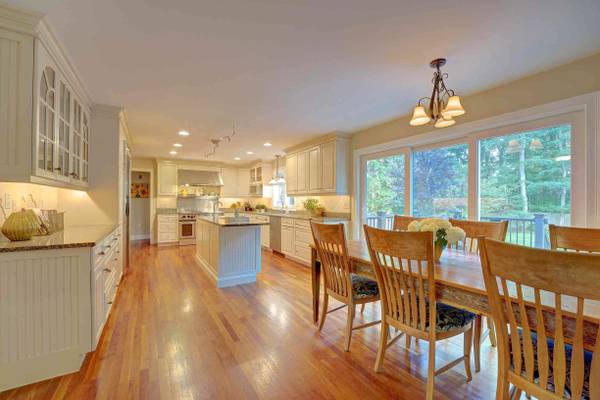Bought with Charlotte Marrocco-Mohler • RE/MAX On the Move & Insight
For more information regarding the value of a property, please contact us for a free consultation.
Key Details
Sold Price $1,033,000
Property Type Single Family Home
Sub Type Single Family
Listing Status Sold
Purchase Type For Sale
Square Footage 4,520 sqft
Price per Sqft $228
MLS Listing ID 4880824
Sold Date 10/13/21
Style Colonial,Contemporary
Bedrooms 4
Full Baths 4
Half Baths 1
Construction Status Existing
Year Built 2000
Annual Tax Amount $12,472
Tax Year 2020
Lot Size 1.490 Acres
Acres 1.49
Property Description
Open House Saturday 9/4, 11a-2p *By Appointment Only - Located in a highly coveted neighborhood on a 1.49 acre beautifully landscaped lot, this elegant colonial offers a great opportunity for contemporary living. Modern, spacious rooms flow throughout the first floor featuring high ceilings, hardwood floors, charming stone fireplaces, beautiful crown moldings and trim, custom-built ins, and plantation shutters throughout. The stunning chef's kitchen is an entertainer's dream featuring custom cabinets, granite counters, center island, stainless steel appliances, walk-in pantry and large area for informal table. The kitchen opens to the great room with stone fireplace, cathedral ceiling with glass doors that leads to a tiered deck overlooking the backyard. A separate bonus room over three car garage is set up as family entertainment center/media room with a wood burning fireplace. Finishing out the first floor is a columned entry formal dining room with tray ceiling, a lovely foyer, private study and a cozy living room with gas fireplace. Upstairs features exquisite master suite with gas fireplace, walk-in closet and newly renovated master bath with soaking tub and porcelain tile shower. An en-suite guestroom and two nicely sized bedrooms with full bath complete the second floor. Walk up to the third level offering an expansive finished attic with exercise and lounge area and a second office with a full bathroom.
Location
State NH
County Nh-rockingham
Area Nh-Rockingham
Zoning RES
Rooms
Basement Entrance Interior
Basement Bulkhead, Daylight, Full, Unfinished, Walkout, Interior Access
Interior
Interior Features Blinds, Cathedral Ceiling, Ceiling Fan, Dining Area, Fireplace - Gas, Fireplace - Wood, Fireplaces - 3+, Hearth, Hot Tub, Kitchen Island, Kitchen/Family, Primary BR w/ BA, Natural Light, Security, Skylight, Soaking Tub, Storage - Indoor, Vaulted Ceiling, Walk-in Closet, Walk-in Pantry, Wood Stove Insert, Laundry - 1st Floor
Heating Gas - LP/Bottle, Oil
Cooling Central AC
Flooring Carpet, Tile, Wood
Equipment Irrigation System, Security System, Smoke Detectr-HrdWrdw/Bat
Basement Type Bulkhead,Daylight,Full,Unfinished,Walkout,Interior Access
Exterior
Exterior Feature Clapboard, Wood Siding
Garage Attached
Garage Spaces 3.0
Garage Description Driveway, Garage, Off Street, On-Site, Parking Spaces 5 - 10
Utilities Available Internet - Cable, Underground Utilities
Roof Type Fiberglass,Shingle
Building
Lot Description Landscaped, Level
Story 2.5
Foundation Poured Concrete
Sewer On-Site Septic Exists
Water Private
Construction Status Existing
Schools
Elementary Schools Greenland Central School
Middle Schools Greenland Central School
High Schools Portsmouth High School
Read Less Info
Want to know what your home might be worth? Contact us for a FREE valuation!

Our team is ready to help you sell your home for the highest possible price ASAP

Get More Information

Louden Dennis
Sales Associate | License ID: SA926657
Sales Associate License ID: SA926657



