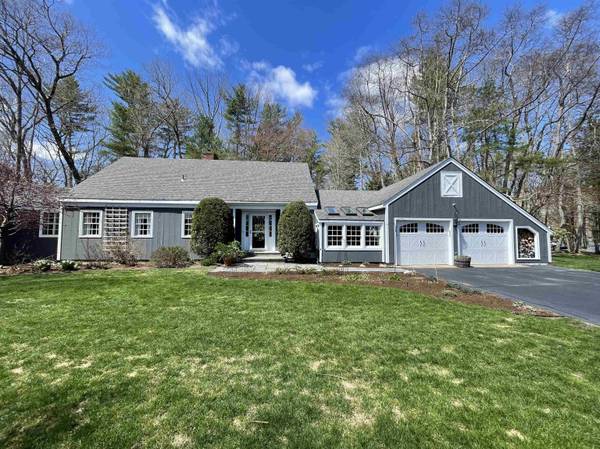Bought with Laurel Trzaskoma • Duston Leddy Real Estate
For more information regarding the value of a property, please contact us for a free consultation.
Key Details
Sold Price $895,000
Property Type Single Family Home
Sub Type Single Family
Listing Status Sold
Purchase Type For Sale
Square Footage 3,704 sqft
Price per Sqft $241
Subdivision Pickpocket Woods
MLS Listing ID 4906090
Sold Date 06/21/22
Style Cape,Other
Bedrooms 4
Full Baths 1
Three Quarter Bath 3
Construction Status Existing
Year Built 1965
Annual Tax Amount $14,084
Tax Year 2021
Lot Size 1.500 Acres
Acres 1.5
Property Description
*Open House Saturday, 4/23, from 10AM-12PM. Interested Buyers only please* Welcome to one of Exeter's most attractive and desirable neighborhoods, Pickpocket Woods! Step in through the spacious entry to the open concept living room featuring cathedral ceilings, exposed beams, hardwood flooring, and lots of natural light. The dining room leads to a private office with its own entry as well as providing direct access to the large screened porch. The updated kitchen has stainless steel appliances, granite countertops, a pullout cutting board, and an adorable breakfast nook. The first floor is rounded out by the primary suite towards the back of the home, two additional bedrooms, family room with wood-burning fireplace, and a laundry room with cabinetry and built-ins. This home is perfect for one-level living if desired. The second floor features another suite with a private balcony, three-quarter bath, and a large storage area off the landing. The lower level features additional storage, a walk-out bonus room with bath and a workshop that is accessible by the exterior of the home. Over-sized 2 car garage as well as an irrigation system, and generator. The home is a must see! Annual fee for road maintenance and cleanup.
Location
State NH
County Nh-rockingham
Area Nh-Rockingham
Zoning R-1
Rooms
Basement Entrance Walkout
Basement Concrete, Finished, Full, Other, Partially Finished, Stairs - Exterior, Stairs - Interior, Storage Space, Sump Pump, Walkout, Stairs - Basement
Interior
Interior Features Dining Area, Fireplace - Screens/Equip, Fireplaces - 1, Fireplaces - 2, Laundry Hook-ups, Primary BR w/ BA, Natural Light, Other, Vaulted Ceiling, Walk-in Closet, Wood Stove Insert, Laundry - 1st Floor
Heating Oil
Cooling Other
Flooring Other, Tile, Wood
Equipment Irrigation System, Other, Stove-Wood, Generator - Standby
Basement Type Concrete,Finished,Full,Other,Partially Finished,Stairs - Exterior,Stairs - Interior,Storage Space,Sump Pump,Walkout,Stairs - Basement
Exterior
Exterior Feature Clapboard, Other
Garage Attached
Garage Spaces 2.0
Garage Description Driveway, Garage, Off Street, Paved
Utilities Available Other
Roof Type Shingle - Other
Building
Lot Description Landscaped
Story 2
Foundation Concrete
Sewer Private
Water Private
Construction Status Existing
Schools
Elementary Schools Main Street School
Middle Schools Cooperative Middle School
High Schools Exeter High School
School District Exeter School District Sau #16
Read Less Info
Want to know what your home might be worth? Contact us for a FREE valuation!

Our team is ready to help you sell your home for the highest possible price ASAP

Get More Information

Louden Dennis
Sales Associate | License ID: SA926657
Sales Associate License ID: SA926657



