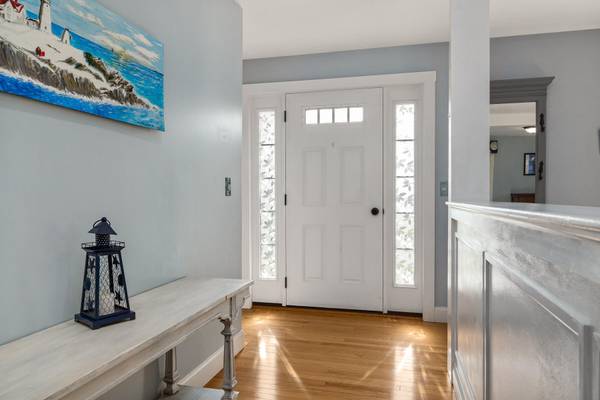Bought with CENTURY 21 Barbara Patterson
For more information regarding the value of a property, please contact us for a free consultation.
Key Details
Sold Price $660,000
Property Type Residential
Sub Type Single Family Residence
Listing Status Sold
Square Footage 2,509 sqft
Subdivision Greenbriar
MLS Listing ID 1558362
Sold Date 06/16/23
Style Colonial
Bedrooms 3
Full Baths 2
Half Baths 1
HOA Fees $103/ann
HOA Y/N Yes
Abv Grd Liv Area 1,820
Originating Board Maine Listings
Year Built 2013
Annual Tax Amount $6,950
Tax Year 2023
Lot Size 1.170 Acres
Acres 1.17
Property Description
Welcome to 39 Greenbriar Drive, a single-family colonial located in the charming town of Eliot, ME. Built in 2013, this spacious home boasts modern amenities and finishes throughout. Upon entering the home, you'll be greeted by an inviting foyer that leads to the open concept living and dining area with back deck access, offering picturesque wooded view. The fully equipped kitchen features appliances including a range, refrigerator, microwave, and dishwasher. The laundry area, which includes a washer and dryer, is conveniently located on the first floor, as well as a tucked-away cozy office and a half bath. Upstairs, you'll find three bedrooms and a full guest bath, including the primary suite, with two additional closets and a large walk-in closet, with private en suite bathroom. The finished basement provides ample extra living space and storage options. Outside is built for entertaining! The property enjoys a generous yard with a deck, fire pit, and above ground pool, perfect for relaxing and entertaining. The garage is large enough for four cars parked in tandem, shop space, and there is additional unfinished space above, providing plenty of storage. This home also comes with access to a shared dock through the neighborhood association, perfect for launching your kayak or taking a dip at high tide and enjoy breathtaking sunset views across the Piscataqua River. Close to arterial routes, and just one hour North of Boston. The home is PRE-INSPECTED. Showings begin at Public Open House on Saturday, 5/13, 1-3pm. Offers due by 12noon on Tuesday, 5/16.
Location
State ME
County York
Zoning RD
Rooms
Basement Walk-Out Access, Daylight, Full, Interior Entry, Unfinished
Primary Bedroom Level Second
Master Bedroom Second 14.3X10.9
Bedroom 2 Second 10.11X13.6
Living Room First 12.0X25.0
Kitchen First 19.8X11.8 Island
Interior
Interior Features Walk-in Closets, Attic, Bathtub, Shower, Storage, Primary Bedroom w/Bath
Heating Multi-Zones, Forced Air, Direct Vent Furnace
Cooling Central Air
Fireplace No
Appliance Washer, Refrigerator, Microwave, Electric Range, Dryer, Dishwasher
Laundry Laundry - 1st Floor, Main Level, Washer Hookup
Basement Type Walk-Out Access,Daylight,Full,Interior Entry,Unfinished
Exterior
Garage 1 - 4 Spaces, Paved, On Site, Garage Door Opener, Inside Entrance, Off Street, Storage
Garage Spaces 5.0
Pool Above Ground
Waterfront No
View Y/N Yes
View Trees/Woods
Roof Type Shingle
Street Surface Paved
Porch Deck
Road Frontage Private
Parking Type 1 - 4 Spaces, Paved, On Site, Garage Door Opener, Inside Entrance, Off Street, Storage
Garage Yes
Building
Lot Description Level, Open Lot, Rolling Slope, Wooded, Near Golf Course, Near Public Beach, Near Shopping, Near Turnpike/Interstate, Near Town, Neighborhood, Subdivided
Foundation Concrete Perimeter
Sewer Private Sewer, Septic Design Available
Water Private
Architectural Style Colonial
Structure Type Vinyl Siding,Wood Frame
Schools
School District Rsu 35/Msad 35
Others
HOA Fee Include 1240.0
Energy Description Gas Bottled
Read Less Info
Want to know what your home might be worth? Contact us for a FREE valuation!

Our team is ready to help you sell your home for the highest possible price ASAP

Get More Information

Louden Dennis
Sales Associate | License ID: SA926657
Sales Associate License ID: SA926657



