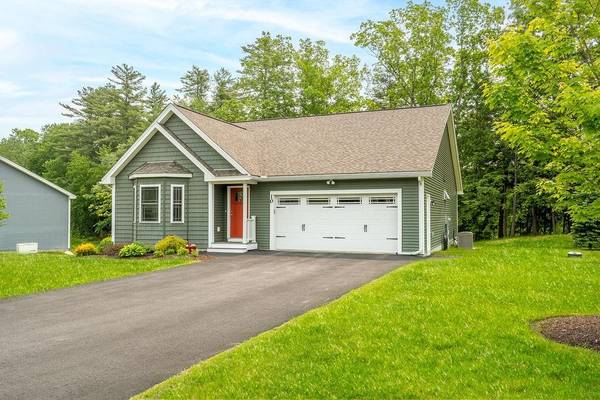Bought with Cheyenne Bostrom • KW Coastal and Lakes & Mountains Realty
For more information regarding the value of a property, please contact us for a free consultation.
Key Details
Sold Price $700,000
Property Type Condo
Sub Type Condo
Listing Status Sold
Purchase Type For Sale
Square Footage 2,106 sqft
Price per Sqft $332
MLS Listing ID 4956091
Sold Date 07/26/23
Style Ranch
Bedrooms 2
Full Baths 2
Construction Status Existing
HOA Fees $350/mo
Year Built 2018
Annual Tax Amount $8,375
Tax Year 2022
Property Description
Welcome to a unique Over 55 community offering a serene country setting coupled with modern urban amenities! This exclusive community consists of 20 free-standing, detached units, each meticulously designed for the ultimate living experience. Step inside the unit to find stunning hickory flooring that lends an immediate sense of warmth and charm. The spacious living room is a highlight, featuring a floor-to-ceiling bay window that floods the space with natural light. The heart of the home is the elegant kitchen, complete with a center island, stainless steel appliances, and upgraded granite counters. It's an ideal space for culinary exploration or casual entertaining. Adding to the appeal is a four-season room, a perfect sanctuary for year-round enjoyment. Outdoors, a custom-built patio awaits, perfect for summer barbecues or cozy fall evenings. A finished basement provides extra space for a home office, gym, or entertainment area, and a whole house generator ensures you're never without power. This home boasts countless upgrades and special features. Experience the perfect blend of luxury and comfort, in a community that offers both tranquility and convenience. Don't miss out on this exceptional opportunity to embrace your best lifestyle yet!
Location
State NH
County Nh-rockingham
Area Nh-Rockingham
Zoning R/A
Rooms
Basement Entrance Interior
Basement Bulkhead, Climate Controlled, Concrete, Finished, Full, Insulated, Interior Access, Exterior Access, Stairs - Basement
Interior
Interior Features Blinds, Cathedral Ceiling, Ceiling Fan, Dining Area, Kitchen Island, Kitchen/Dining, Living/Dining, Primary BR w/ BA, Natural Light, Laundry - 1st Floor, Smart Thermostat
Heating Gas - LP/Bottle
Cooling Central AC
Flooring Hardwood, Tile
Equipment CO Detector, Humidifier, Irrigation System, Radon Mitigation, Smoke Detectr-Hard Wired, Generator - Standby
Basement Type Bulkhead,Climate Controlled,Concrete,Finished,Full,Insulated,Interior Access,Exterior Access,Stairs - Basement
Exterior
Exterior Feature Vinyl Siding
Garage Attached
Garage Spaces 2.0
Utilities Available Cable
Amenities Available Club House, Master Insurance, Landscaping, Snow Removal, Trash Removal
Roof Type Shingle - Architectural
Building
Lot Description Landscaped, Level
Story 1
Foundation Concrete
Sewer Community
Water Community
Construction Status Existing
Read Less Info
Want to know what your home might be worth? Contact us for a FREE valuation!

Our team is ready to help you sell your home for the highest possible price ASAP

Get More Information

Louden Dennis
Sales Associate | License ID: SA926657
Sales Associate License ID: SA926657



