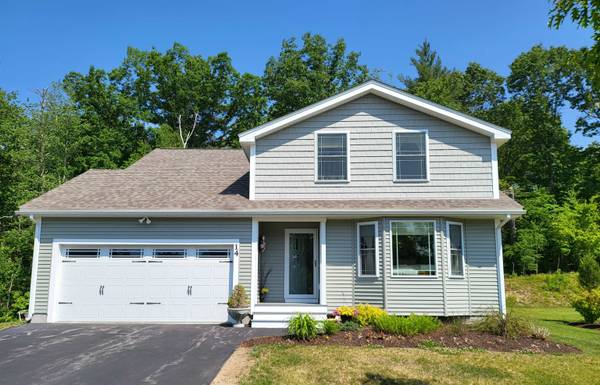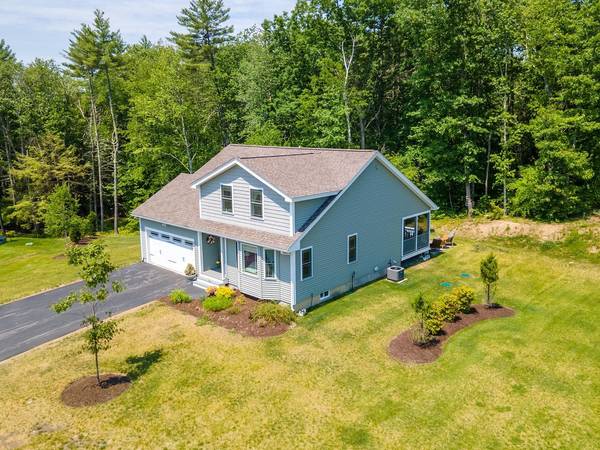Bought with Robert Gilman • Gilman Real Estate
For more information regarding the value of a property, please contact us for a free consultation.
Key Details
Sold Price $644,900
Property Type Condo
Sub Type Condo
Listing Status Sold
Purchase Type For Sale
Square Footage 1,722 sqft
Price per Sqft $374
Subdivision Rivers Edge At Brentwood
MLS Listing ID 4955544
Sold Date 08/01/23
Style Contemporary
Bedrooms 2
Full Baths 2
Half Baths 1
Construction Status Existing
HOA Fees $350/mo
Year Built 2018
Annual Tax Amount $8,074
Tax Year 2022
Property Description
A great opportunity to own a home in the coveted 55+ River's Edge at Brentwood! This quaint 20-home condominium community is nestled among mature trees in a serene, country setting. 4.5 years young, this spacious home located on the cul-de-sac features 2 bedrooms, 2 1/2 baths plus a study perfect for a home office or craft room. Maple cabinets and granite in kitchen/baths, large pantry, 1st floor primary suite, central A/C, Generac whole home generator, whole home dehumidifier/humidifier, and irrigation. Enjoy the wooded nature view from the screened porch and BBQs with family and friends on the beautiful paver patio This detached condominium community offers maintenance free living and has a clubhouse equipped with an exercise room, kitchen, gathering space and firepit. Located close to Exeter and Epping, you're just minutes from lots of amenities and just 20 minutes to the beautiful NH beaches.
Location
State NH
County Nh-rockingham
Area Nh-Rockingham
Zoning Residential/Agricultural
Rooms
Basement Entrance Interior
Basement Bulkhead, Concrete Floor, Stairs - Interior, Unfinished
Interior
Interior Features Kitchen/Dining, Kitchen/Living, Primary BR w/ BA, Natural Light, Walk-in Closet, Laundry - 1st Floor
Heating Gas - LP/Bottle
Cooling Central AC
Flooring Carpet, Hardwood, Tile
Equipment Dehumidifier, Humidifier, Irrigation System, Generator - Standby
Basement Type Bulkhead,Concrete Floor,Stairs - Interior,Unfinished
Exterior
Exterior Feature Vinyl Siding
Garage Attached
Garage Spaces 2.0
Garage Description Parking Spaces 4
Community Features 55 and Over, Pets - Cats Allowed, Pets - Dogs Allowed
Utilities Available High Speed Intrnt -Avail
Amenities Available Club House, Landscaping, Snow Removal
Roof Type Shingle - Architectural
Building
Lot Description Condo Development, Country Setting, Landscaped, Wooded
Story 2
Foundation Poured Concrete
Sewer Community, Private
Water Community, Private
Construction Status Existing
Schools
School District Exeter School District Sau #16
Read Less Info
Want to know what your home might be worth? Contact us for a FREE valuation!

Our team is ready to help you sell your home for the highest possible price ASAP

Get More Information

Louden Dennis
Sales Associate | License ID: SA926657
Sales Associate License ID: SA926657



