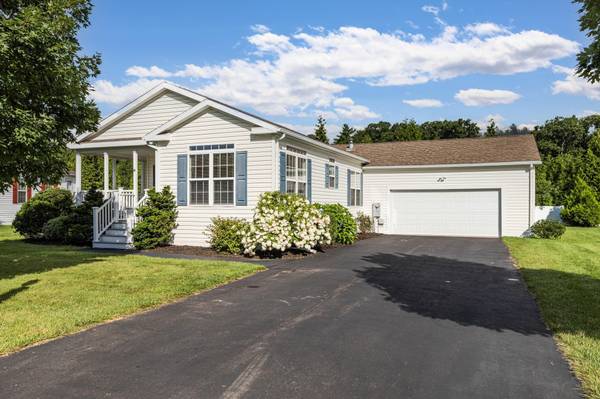Bought with Jim Miller • Bean Group / Bedford
For more information regarding the value of a property, please contact us for a free consultation.
Key Details
Sold Price $475,500
Property Type Single Family Home
Sub Type Single Family
Listing Status Sold
Purchase Type For Sale
Square Footage 1,667 sqft
Price per Sqft $285
Subdivision Greystone Village
MLS Listing ID 4966785
Sold Date 09/18/23
Style Ranch
Bedrooms 2
Full Baths 2
Construction Status Existing
HOA Fees $570/mo
Year Built 2006
Annual Tax Amount $4,575
Tax Year 2022
Property Description
Welcome to Greystone Village and the opportunity for care free one level living. Immaculately maintained, beautifully presented, and recently updated, 2 bedroom, 2 bathroom free standing home with attached two car direct entry garage and welcoming front porch. All set on the manicured grounds as part of North Hampton's highly desired and premier 55+ adult community. Located within an easy commute to seacoast beaches, local golf courses, shopping, restaurants, and downtown Portsmouth. This home boasts numerous updates and amenities, including cherry kitchen cabinets, quartz countertops with prep sink and wine fridge, kitchen island, new appliances, custom made wood blinds, newly installed deluxe vinyl plank flooring, and freshly painted throughout. The open concept living design makes this home perfect for entertaining. Living room with gas fireplace, dedicated den/study/craft room with built in desk and shelving located off the kitchen, dedicated laundry room with washer and dryer, and direct access to two car garage. Primary suite has oversized walk in closet along with stylish ensuite bathroom with large soaking tub, walk in shower, and double vanity with granite counter top. Generous sized second bedroom with walk in closet located directly across from the second full bathroom. Welcoming covered front porch provides the perfect place to relax, read, and enjoy the day. Additional features include central air conditioning, irrigation system, and pet friendly community
Location
State NH
County Nh-rockingham
Area Nh-Rockingham
Zoning I-B/R
Interior
Interior Features Blinds, Ceiling Fan, Dining Area, Fireplace - Gas, Kitchen/Dining, Kitchen/Living, Primary BR w/ BA, Natural Light, Walk-in Closet, Window Treatment, Laundry - 1st Floor
Heating Gas - LP/Bottle
Cooling Central AC
Flooring Vinyl Plank
Exterior
Exterior Feature Vinyl Siding
Garage Attached
Garage Spaces 2.0
Utilities Available Cable
Amenities Available Landscaping, Snow Removal, Trash Removal
Roof Type Shingle - Asphalt
Building
Lot Description Landscaped, Leased, Level
Story 1
Foundation Block, Skirted
Sewer Community
Water Public
Construction Status Existing
Read Less Info
Want to know what your home might be worth? Contact us for a FREE valuation!

Our team is ready to help you sell your home for the highest possible price ASAP

Get More Information

Louden Dennis
Sales Associate | License ID: SA926657
Sales Associate License ID: SA926657



