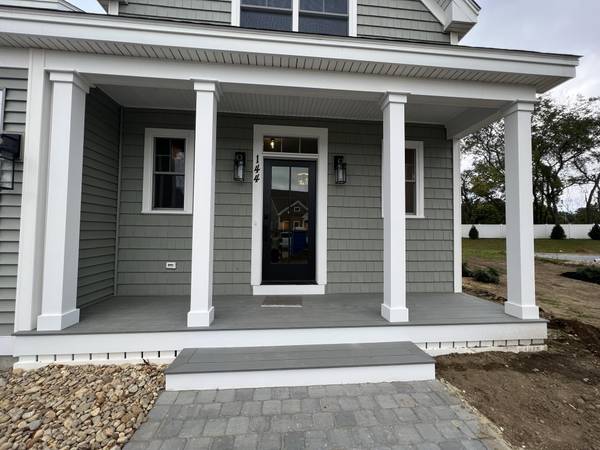Bought with Christopher Dennen • KW Coastal and Lakes & Mountains Realty/Portsmouth
For more information regarding the value of a property, please contact us for a free consultation.
Key Details
Sold Price $1,094,226
Property Type Condo
Sub Type Condo
Listing Status Sold
Purchase Type For Sale
Square Footage 2,350 sqft
Price per Sqft $465
Subdivision Parson Woods
MLS Listing ID 4935049
Sold Date 09/26/23
Style Cape,Freestanding,Craftsman
Bedrooms 4
Full Baths 2
Half Baths 1
Three Quarter Bath 1
Construction Status Pre-Construction
HOA Fees $300/mo
Year Built 2022
Property Description
PHASE 2 NOW FOR SALE! NEW CONSTRUCTION- Parson Woods, a new community of 56 free-standing homes set back from Peverly Hill Road just 5 minutes from downtown Portsmouth, minutes from major routes, and an easy drive to beautiful Seacoast beaches. Now offering the second phase, with completion slated for Spring/Summer of 2023. Many floor plans available in a variety of sizes and styles, with opportunity for customization and buyer selections. Beautiful finish packages including hand finished hardwood flooring, custom kitchens, stone countertops, tile shower, gas fireplace, and more!This GAIRA plan offers more space than it looks! Open concept large living area with gas fireplace, beautiful granite kitchen with island and stainless appliances, open to dining area. Living room with cozy fireplace and large family room. 2nd floor boasts a very spacious master suite complete with a reading nook area, double walk in closets and private bath. 2nd floor laundry room with enough space to add additional cabinetry/folding area and hanging, optional laundry hook ups on first floor as well. Second floor complete with 2 additional bedrooms, and full bath. High quality finishes include gleaming hand-finished hardwood flooring, sparkling stone counter-tops throughout, master with tile shower, high ceilings, central air, professional landscaping, custom cabinetry, and much more! *HOLIDAY SPECIAL - $10,000 TOWARD BUYER UPGRADES
Location
State NH
County Nh-rockingham
Area Nh-Rockingham
Zoning RES
Rooms
Basement Entrance Walk-up
Basement Concrete, Daylight, Full, Storage Space, Unfinished
Interior
Interior Features Dining Area, Fireplace - Gas, Kitchen/Dining, Kitchen/Family, Kitchen/Living, Living/Dining, Primary BR w/ BA, Natural Light, Walk-in Closet
Heating Gas - Natural
Cooling Central AC
Flooring Carpet, Hardwood, Tile
Equipment Irrigation System, Radon Mitigation, Sprinkler System
Basement Type Concrete,Daylight,Full,Storage Space,Unfinished
Exterior
Exterior Feature Vinyl Siding
Parking Features Attached
Garage Spaces 2.0
Utilities Available Phone, Cable, Gas - Underground, Underground Utilities
Amenities Available Master Insurance, Landscaping, Common Acreage, Other, Snow Removal, Trash Removal
Roof Type Shingle - Asphalt
Building
Lot Description Condo Development, Landscaped, PRD/PUD, Street Lights, Subdivision, Wooded
Story 2
Foundation Poured Concrete
Sewer Public, Septic Shared, Shared
Water Public
Construction Status Pre-Construction
Schools
Middle Schools Portsmouth Middle School
High Schools Portsmouth High School
School District Portsmouth
Read Less Info
Want to know what your home might be worth? Contact us for a FREE valuation!

Our team is ready to help you sell your home for the highest possible price ASAP

Get More Information
Louden Dennis
Sales Associate | License ID: SA926657
Sales Associate License ID: SA926657



