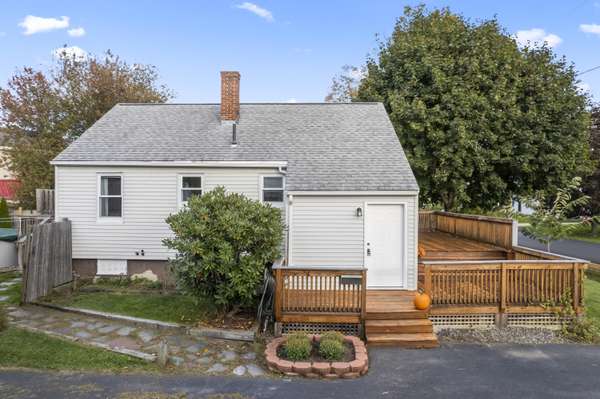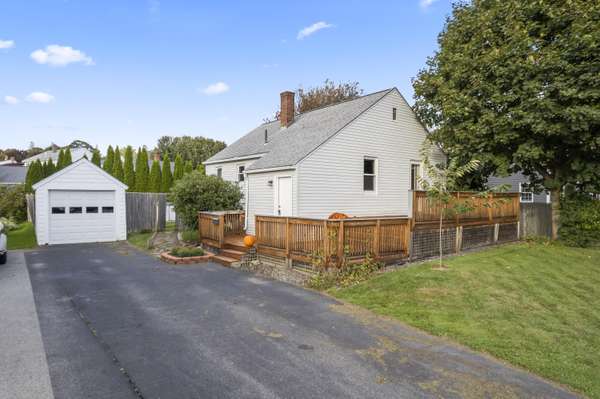Bought with CENTURY 21 Barbara Patterson
For more information regarding the value of a property, please contact us for a free consultation.
Key Details
Sold Price $355,000
Property Type Residential
Sub Type Single Family Residence
Listing Status Sold
Square Footage 753 sqft
MLS Listing ID 1575041
Sold Date 11/09/23
Style Ranch
Bedrooms 2
Full Baths 1
HOA Y/N No
Abv Grd Liv Area 753
Originating Board Maine Listings
Year Built 1942
Annual Tax Amount $2,762
Tax Year 2022
Lot Size 6650.000 Acres
Acres 6650.0
Property Description
Come enjoy small-town charm and rural coastal beauty on Leach Road in Eliot Maine! Nestled in a neighborhood with easy access to Portsmouth, NH and Boston, MA, this ranch style home built in 1942 features 2 bedrooms, 1 bathroom, an open floor plan, newly refinished HARDWOOD FLOORING throughout, tiled bathroom and an oversized SALT WATER above ground pool. The outdoor living space offers privacy and relaxation in your FENCED in backyard with mature arborvitae offering a natural backdrop. The front wrap around deck offers over 30' of entertainment area with ample space for outdoor lounge sectional furniture, fire pit table, pub table and more! This home offers the perfect alternative to condo living or seasonal use properties with its low taxes and easy access to I95! Local attractions include the coastal corridor of Southern Maine with beautiful beaches, boutique shops and fine and casual dining as well Downtown Portsmouth New Hampshire for historic charm, art and culture. As a bonus, the Portsmouth Naval Shipyard and Pease International Airport are less than 12 minutes away! Check out all that this little charmer has to offer - SCHEDULE your SHOWING today!
Location
State ME
County York
Zoning VD
Rooms
Basement Full, Interior Entry
Master Bedroom First 11.0X9.0
Bedroom 2 First 11.0X12.0
Living Room First 11.0X16.0
Kitchen First 11.0X14.0
Interior
Interior Features 1st Floor Bedroom, Attic, Bathtub, One-Floor Living, Storage
Heating Hot Water, Baseboard
Cooling None
Fireplace No
Appliance Washer, Refrigerator, Microwave, Electric Range, Dryer
Basement Type Full,Interior Entry
Exterior
Garage 1 - 4 Spaces, Paved, Detached
Garage Spaces 1.0
Fence Fenced
Pool Above Ground
Waterfront No
View Y/N No
Roof Type Shingle
Street Surface Paved
Porch Deck
Parking Type 1 - 4 Spaces, Paved, Detached
Garage Yes
Building
Lot Description Level, Landscaped, Near Shopping, Near Turnpike/Interstate, Near Town, Neighborhood
Foundation Block
Sewer Public Sewer
Water Public
Architectural Style Ranch
Structure Type Vinyl Siding,Wood Frame
Others
Energy Description Oil
Read Less Info
Want to know what your home might be worth? Contact us for a FREE valuation!

Our team is ready to help you sell your home for the highest possible price ASAP

Get More Information

Louden Dennis
Sales Associate | License ID: SA926657
Sales Associate License ID: SA926657



