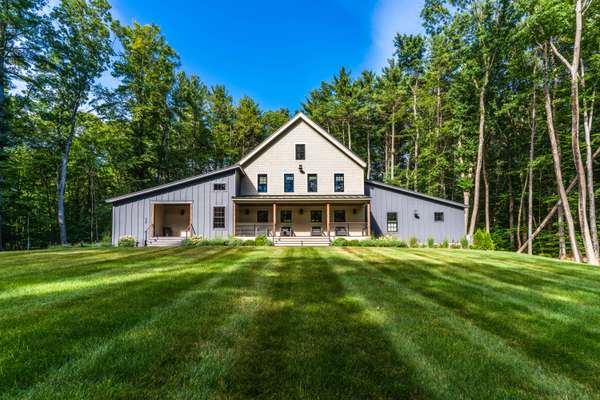Bought with Anne Erwin Sotheby's International Realty
For more information regarding the value of a property, please contact us for a free consultation.
Key Details
Sold Price $1,950,000
Property Type Residential
Sub Type Single Family Residence
Listing Status Sold
Square Footage 4,833 sqft
MLS Listing ID 1574075
Sold Date 11/10/23
Style Farmhouse
Bedrooms 3
Full Baths 2
Half Baths 1
HOA Y/N No
Abv Grd Liv Area 3,753
Originating Board Maine Listings
Year Built 2021
Annual Tax Amount $12,818
Tax Year 2022
Lot Size 2.400 Acres
Acres 2.4
Property Description
Introducing an extraordinary luxury home in South Eliot, Maine, just 3.5 miles away from downtown Portsmouth, NH. This meticulously crafted residence combines industrial and barn influences to create a truly one-of-a-kind living experience. Situated on 2.5 acres of beautifully landscaped grounds, this home offers over 3700 sq ft of exquisite living space and a fully equipped 1000 sq ft home gym. As you enter the grand foyer, the 30-ft ceilings make a striking impression, setting the tone for the rest of the home. The gourmet kitchen and first-floor primary suite provide a one-floor living experience if you so choose. However, the true highlight of this property is the stunning 950 sq ft custom barn. With its fully equipped bar, reclaimed wood accents, multiple conversation areas, and standard-size billiards table, it is the perfect space for entertaining guests and spending time with family. Step outside onto the expansive back deck, where you'll find a built-in 10-person hot tub and a cozy fire pit area. This outdoor oasis is ideal for both hosting gatherings and unwinding in privacy. The property also boasts additional features such as solar panels, an EV charger, an invisible dog fence, RH light fixtures, Sonos outlets, and smart technology throughout. At night, the landscape lighting adds a dramatic effect, giving the property a resort like feel. This extraordinary opportunity is not to be missed. Come experience it for yourself. Agent interest.
Location
State ME
County York
Zoning Residential
Rooms
Basement Finished, Interior Entry
Master Bedroom First
Bedroom 2 Second
Bedroom 3 Second
Living Room First
Kitchen First
Interior
Interior Features Walk-in Closets, 1st Floor Bedroom
Heating Heat Pump, Forced Air
Cooling Central Air, A/C Units, Multi Units
Fireplaces Number 1
Fireplace Yes
Appliance Washer, Refrigerator, Gas Range, Dryer, Disposal, Dishwasher
Laundry Laundry - 1st Floor, Main Level
Basement Type Finished,Interior Entry
Exterior
Garage 5 - 10 Spaces, Paved, Garage Door Opener, Heated Garage
Garage Spaces 2.0
Waterfront No
View Y/N Yes
View Trees/Woods
Roof Type Shingle
Street Surface Paved
Porch Deck, Porch
Road Frontage Private
Parking Type 5 - 10 Spaces, Paved, Garage Door Opener, Heated Garage
Garage Yes
Building
Lot Description Level, Wooded, Subdivided, Irrigation System
Foundation Concrete Perimeter
Sewer Private Sewer
Water Public
Architectural Style Farmhouse
Structure Type Shingle Siding,Structural Insulated Panels
Others
Restrictions Unknown
Energy Description Propane
Read Less Info
Want to know what your home might be worth? Contact us for a FREE valuation!

Our team is ready to help you sell your home for the highest possible price ASAP

Get More Information

Louden Dennis
Sales Associate | License ID: SA926657
Sales Associate License ID: SA926657



