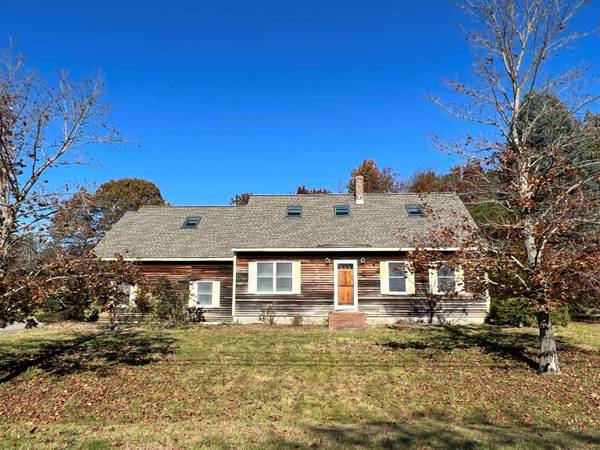Bought with Lori Clark • Great Island Realty LLC
For more information regarding the value of a property, please contact us for a free consultation.
Key Details
Sold Price $550,000
Property Type Single Family Home
Sub Type Single Family
Listing Status Sold
Purchase Type For Sale
Square Footage 2,196 sqft
Price per Sqft $250
MLS Listing ID 4977040
Sold Date 01/05/24
Style Cape
Bedrooms 3
Full Baths 1
Three Quarter Bath 1
Construction Status Existing
Year Built 1989
Annual Tax Amount $9,609
Tax Year 2023
Lot Size 1.670 Acres
Acres 1.67
Special Listing Condition Available Prior Viewing,Buyer Premium,Buyer Registration Reqd,Reserve Auction,Sold As Is
Property Description
AUCTION (listed sale price is merely the town assessed value being used as a place holder and not the auction price) To Settle Estate 3 Bedroom Cape on 1.67 Acres Online-only Bidding Ends: Wednesday, December 6th at 1:00 p.m. 67 September Drive is a Cape style home in an established neighborhood. Built in 1989 the home totals 2,196 square feet of living space with a full basement and two-car, attached garage. The kitchen includes a center island and is open to the living and dining area with enamel finished woodstove. There is a first-floor bedroom, ¾ bath and laundry room as well. The second floor includes a full bath and two large bedrooms. The home has forced hot air and central air conditioning. The property has a lovely setting on 1.67 acres with 206’ of road frontage. Terms: A $10,000 deposit by check or e-check will be delivered to the auction company as a qualification to bid. Successful bidder to deliver earnest money totaling 10% of the total purchase price no later than, Thursday, December 7th at 1:00 p.m. with the balance due at closing by December 29th. A 10% buyer’s premium will be added to the high bid price to become the total purchase price. Property is being sold free and clear of all liens by Fiduciary Deed. Offered subject to confirmation of the Executor. Delayed showing 11/22
Location
State NH
County Nh-rockingham
Area Nh-Rockingham
Zoning res
Rooms
Basement Entrance Interior
Basement Concrete Floor, Full
Interior
Heating Oil
Cooling Central AC
Flooring Carpet, Vinyl
Basement Type Concrete Floor,Full
Exterior
Exterior Feature Cedar
Parking Features Attached
Garage Spaces 2.0
Garage Description Garage
Utilities Available Other
Roof Type Shingle - Asphalt
Building
Lot Description Level, Subdivision
Story 1.75
Foundation Poured Concrete
Sewer Private
Water Private
Construction Status Existing
Schools
Elementary Schools Greenland Central School
Middle Schools Greenland Central School
High Schools Portsmouth High School
School District Greenland Sch District Sau #50
Others
Special Listing Condition Available Prior Viewing, Buyer Premium, Buyer Registration Reqd, Reserve Auction, Sold As Is
Read Less Info
Want to know what your home might be worth? Contact us for a FREE valuation!

Our team is ready to help you sell your home for the highest possible price ASAP

Get More Information

Louden Dennis
Sales Associate | License ID: SA926657
Sales Associate License ID: SA926657



