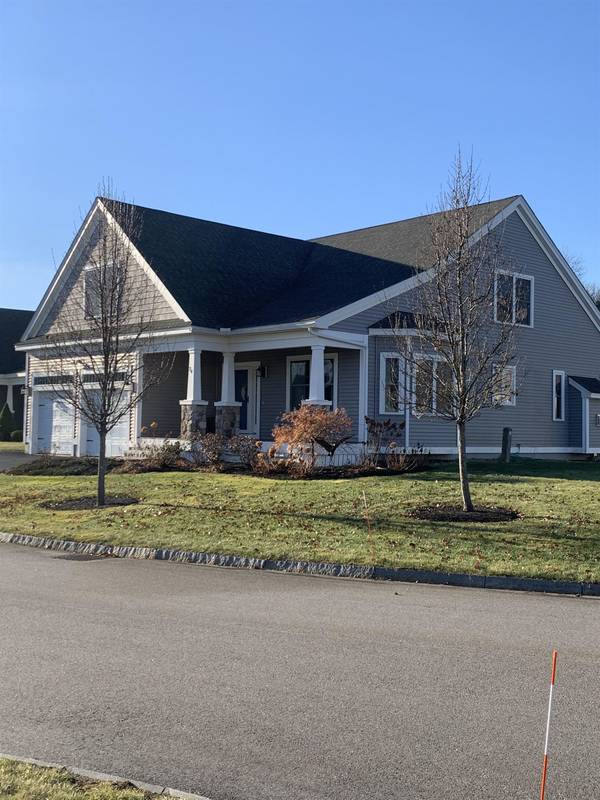Bought with Peter C Lewis • Maritime Real Estate
For more information regarding the value of a property, please contact us for a free consultation.
Key Details
Sold Price $960,000
Property Type Condo
Sub Type Condo
Listing Status Sold
Purchase Type For Sale
Square Footage 2,307 sqft
Price per Sqft $416
MLS Listing ID 4980368
Sold Date 01/08/24
Style Cape,Arts and Crafts
Bedrooms 3
Full Baths 1
Half Baths 1
Three Quarter Bath 1
Construction Status Existing
HOA Fees $416/qua
Year Built 2017
Annual Tax Amount $10,637
Tax Year 2023
Property Description
55+ Adult community awaits you! Showings begin at 11 AM 12/21/23. This open concept lovely home has three bedrooms, three baths and a spacious sun filled tiled sun room. The perimeter boasts a large back yard with a paver patio and a grand garden for you and the birds to enjoy. Two car garage and a full basement and an unfinished bonus room over the garage provides for plenty of storage or potential build out. The association provides a driving range, fitness and rec center and your landscaping, shoveling and plowing is all taken care of.. The way life should be near the coast of New Hampshire!
Location
State NH
County Nh-rockingham
Area Nh-Rockingham
Zoning RES
Rooms
Basement Entrance Interior
Basement Concrete, Concrete Floor, Stairs - Exterior, Stairs - Interior, Storage Space, Unfinished, Interior Access, Exterior Access, Stairs - Basement
Interior
Interior Features Attic - Hatch/Skuttle, Blinds, Ceiling Fan, Dining Area, Draperies, Fireplace - Gas, Kitchen Island, Kitchen/Dining, Kitchen/Living, Laundry Hook-ups, Living/Dining, Natural Light, Vaulted Ceiling, Walk-in Closet, Window Treatment, Laundry - 1st Floor, Smart Thermostat
Heating Gas - LP/Bottle
Cooling Central AC, Multi Zone
Flooring Carpet, Hardwood, Tile
Equipment Air Conditioner, Dehumidifier, Humidifier, Irrigation System, Smoke Detector, Sprinkler System, Stove-Gas
Basement Type Concrete,Concrete Floor,Stairs - Exterior,Stairs - Interior,Storage Space,Unfinished,Interior Access,Exterior Access,Stairs - Basement
Exterior
Exterior Feature Stone, Vinyl Siding
Parking Features Attached
Garage Spaces 2.0
Garage Description Driveway, Parking Spaces 2
Utilities Available Cable - Available, Gas - LP/Bottle
Amenities Available Club House, Exercise Facility, Master Insurance, Recreation Facility, Landscaping, Common Acreage, Golf, Other, Snow Removal, Trash Removal
Roof Type Shingle,Shingle - Architectural
Building
Lot Description Condo Development, Deed Restricted
Story 2
Foundation Concrete, Other, Poured Concrete
Sewer 1250 Gallon, Concrete, Leach Field, Leach Field - At Grade, Private
Water Public, Public Water - On-Site
Construction Status Existing
Read Less Info
Want to know what your home might be worth? Contact us for a FREE valuation!

Our team is ready to help you sell your home for the highest possible price ASAP

Get More Information

Louden Dennis
Sales Associate | License ID: SA926657
Sales Associate License ID: SA926657

