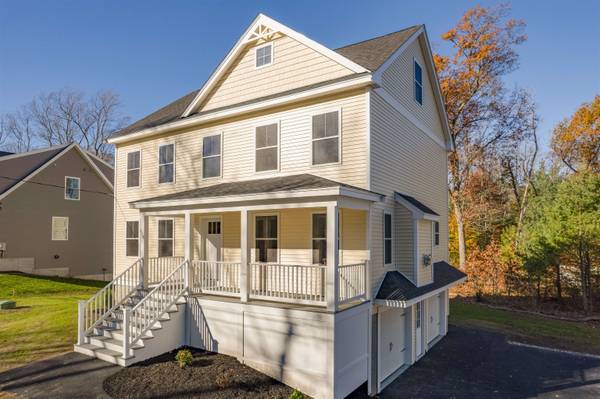Bought with Hannah M Franciosa • Carey Giampa, LLC/Rye
For more information regarding the value of a property, please contact us for a free consultation.
Key Details
Sold Price $640,000
Property Type Single Family Home
Sub Type Single Family
Listing Status Sold
Purchase Type For Sale
Square Footage 2,016 sqft
Price per Sqft $317
MLS Listing ID 4977844
Sold Date 01/19/24
Style Colonial,Craftsman
Bedrooms 3
Full Baths 2
Half Baths 1
Construction Status New Construction
Year Built 2023
Lot Size 0.340 Acres
Acres 0.34
Property Description
New construction, ready for its first owners! This move-in ready, Craftsman Style Colonial offers 3 bed, 2.5 bath with over 2,000 Sq. ft of living space. The first floor features a spacious kitchen with granite countertops and center island, accompanied by beautiful white cabinets throughout the space. The living room, complete with cozy fireplace, offers plenty of natural light and glimpses of ocean in the distance. A formal dining room is around the corner, offering additional space for hosting family and friends. First floor half bath with laundry hookup and ceramic tile round out the first floor. The primary suite sits on the second level, complete with en-suite bath and walk in closet. Two additional bedrooms are met with a second full bath along the hall. The unfinished walk-up attic is perfect for storage or future expansion. Other amenities include central air and a side load two car garage underneath. 239 Lower Collins street is the perfect location with close proximity to popular New Hampshire beaches, multiple shopping centers and just a few minutes to both highways 495 and 95. Seller is related to listing agent by marriage.
Location
State NH
County Nh-rockingham
Area Nh-Rockingham
Zoning 2R
Rooms
Basement Entrance Interior
Basement Concrete, Full, Unfinished, Interior Access, Exterior Access
Interior
Interior Features Fireplace - Gas, Laundry Hook-ups, Walk-in Closet, Laundry - 1st Floor, Attic – Walkup
Heating Gas - LP/Bottle
Cooling Central AC, Multi Zone
Flooring Carpet, Ceramic Tile, Hardwood
Basement Type Concrete,Full,Unfinished,Interior Access,Exterior Access
Exterior
Exterior Feature Vinyl Siding
Garage Under
Garage Spaces 2.0
Garage Description Driveway, Garage
Utilities Available Cable, Gas - LP/Bottle, Internet - Cable, Telephone Available
Roof Type Shingle - Asphalt
Building
Lot Description Landscaped, Level
Story 2.5
Foundation Poured Concrete
Sewer Public
Water Public
Construction Status New Construction
Schools
Elementary Schools Seabrook Elementary
High Schools Winnacunnet High School
Read Less Info
Want to know what your home might be worth? Contact us for a FREE valuation!

Our team is ready to help you sell your home for the highest possible price ASAP

Get More Information

Louden Dennis
Sales Associate | License ID: SA926657
Sales Associate License ID: SA926657



